City of Warrenville Plan Commission/Zoning Board of Appeals Met April 22.
Here is the minutes provided by the board:
A. CALL TO ORDER
Plan Commission Ch. Cosgrove called the meeting to order at 7:00 p.m. Ch. Cosgrove explained the two opportunities interested parties would have to provide remarks: (i) public comments and questions during the public hearing would be accepted after the applicant’s presentation and Commission’s questions, and (ii) the Citizens’ Comments item of the agenda.
Per Ch. Cosgrove’s request, Pl. Domovessova explained the Citizens’ Comments portion of the virtual meeting protocol, including how public comment would be accepted via GoToMeeting and call in, which would include:
1. Public comment from anyone at City Hall;
2. Public comment from anyone participating in the meeting via GoToMeeting with camera; and
3. Public comment from anyone participating in the meeting via phone.
Pl. Domovessova explained all meeting participants should stay muted until they are asked to provide their comment, and start their comment by announcing their name and address. Emailed public comments received prior to the meeting would be read aloud following verbal comments. One public comment from Randy Meyle was received electronically prior to commencement of the meeting. Individual Commissioner’s comments would follow. Commissioners and staff members wishing to speak were asked to raise their hand, and wait for their name to be called. Where applicable, presentation materials are available on the City’s website.
B. ROLL CALL
PC Present: Tim Cosgrove, Robert Pepple, John Lockett, Byron Miller, Shannon Burns, Elizabeth Chapman
PC Excused/Absent: Kevin Leonard, John Davis, Jessica Tullier
ZBA Present: Tim Cosgrove, Robert Pepple, Jonathan Lockett, Byron Miller, Shannon Burns, Elizabeth Chapman
ZBA Excused/Absent: John Davis
Also Present: Mayor David Brummel, Sr. Civil Engineer Kristine Hocking, Community and Economic Development Director Ron Mentzer, Sr. Planner Natalia Domovessova, Recording Secretary Marie Lupo
C. PUBLIC HEARING
1. 3S140 Talbot Avenue / Graefen Development, Inc. - Cancelled
Located on the northeast corner of Calumet and Talbot Avenues
Project No. 2021-0345
Request for the following PUD approvals, which would allow Elite Medical Transportation, LLC to develop the approximately 2.53-acre vacant site with a 23,500-square foot office/warehouse building and associated parking, landscaping and stormwater management improvements, and operate an ambulance transportation service office, vehicular storage, and maintenance business:
a. Allow for the operation of a Motor Vehicle Terminal per Table 3A and Section 8.C.3;
b. Reduce the minimum interior side yard building setback required per Table 4C;
c. Eliminate parking lot planting islands at the end of parking rows and increase the maximum spacing between parking lot planting islands required in Section 11.G;
d. Exceed maximum driveway width permitted per Table 5G; and
e. Any other PUD exceptions/variations necessary for the implementation of the proposed PUD plans.
Ch. Cosgrove announced the public hearing was cancelled, republished, and scheduled for the May 6, 2021 meeting. (In the interest of time, the order of the meeting was modified to accommodate the 7:30 start of the next public hearing.)
2. 2S260 Riverside Parkway / Sean & Kristin Blumenschein
Located west of west of Williams Road, south of Forestview Drive North, on the west side of Riverside Parkway
Project No. 2021-0170
Request for approval of a variation from Table 4A and footnote q(3) to Table 4A of Zoning Ordinance #1018 to reduce the required 53.1-foot front yard building setback and construct a two-story addition to the single family house approximately 30.3 feet from the front property line. Recording Secretary Lupo duly swore in the following individuals:
COM. PEPPLE MOVED, SECONDED BY COM. CHAPMAN, TO OPEN THE PUBLIC HEARING.
ROLL CALL VOTE:
Aye: Cosgrove, Pepple, Lockett, Miller, Burns, Chapman
Nay: None
Absent/Excused: Leonard, Tullier, Davis
MOTION ADOPTED UNANIMOUSLY.
Ch. Cosgrove provided a brief introduction to the request. After confirming receipt of certified mailings, Recording Secretary Lupo duly administered an oath to Applicants Kristin Blumenschein and Sean Blumenschein, residents of the above-captioned address. Ms. Blumenschein addressed the Commission, stating that they took the recommendations of the Commission at the Courtesy Review and adjusted the addition to be eight feet from the north property line, which no longer requires a setback variation. The window in this location was removed.
The reason for the front yard variation request is due to flooding in the existing garage. The home was remodeled in 2014, but the garage was not included in that project. Ms. Blumenschein directed attention to a presentation that set forth reasons to build an addition for the purpose of attaching the garage to the house (out of the floodplain), as follows:
• A new, safe structure;
• No flooding;
• Storage on ground level;
• No compensatory storage required; and
• Increased opportunity of livable space increases home value.
The proposed addition project eliminates the long driveway, and demolishes the existing garage. The new structure height will not exceed that of existing structures. Eaves measure one foot, nine inches. Total square footage with the addition is less than, or on par with, the rest of the neighborhood.
Commission response was as follows:
• Com. Lockett commended the Blumenscheins on the hard work of doing what it took to make the project happen.
• Com. Miller commented the addition fits with the neighborhood, is well done, and much appreciated.
• Com. Pepple thanked the Blumenscheins for their patience and complimented their attractive addition.
• Ch. Cosgrove commended the Blumenscheins for following directions.
Ch. Cosgrove read into the record an April 15, 2021, email sent by Randy Meyle of 2S221 Riverside Parkway (across the street from the subject property), commenting that he thought the addition would be good for neighborhood property values. Mr. Meyle said the front setback would match other homes on the same side of the street, and the garage in front would never flood.
COM. PEPPLE MOVED, SECONDED BY COM. CHAPMAN, THAT THE ZONING BOARD OF APPEALS RECOMMENDS CITY COUNCIL APPROVAL OF A VARIATION FROM TABLE 4A AND FOOTNOTE Q(3) TO TABLE 4A OF THE ZONING ORDINANCE #1018 TO REDUCE THE REQUIRED FRONT YARD BUILDING SETBACK FROM 53.1-FEET TO 31 FEET, WHICH WOULD ALLOW FOR CONSTRUCTION OF A TWO-STORY ADDITION TO THE SINGLE FAMILY HOUSE ON THE SUBJECT PROPERTY, PER THE STAFF REPORT DATED APRIL 22, 2021.
ROLL CALL VOTE:
Aye: Cosgrove, Pepple, Lockett, Miller, Burns, Chapman,
Nay: None
Absent/Excused: Leonard, Davis, Tullier
MOTION ADOPTED UNANIMOUSLY.
Ms. Blumenschein thanked Planner Domovessova and Ms. Lupo for their assistance.
COM. PEPPLE MOVED, SECONDED BY COM. CHAPMAN, TO CLOSE THE PUBLIC HEARING.
ROLL CALL VOTE:
Aye: Cosgrove, Pepple, Lockett, Miller, Burns, Chapman,
Nay: None
Absent/Excused: Leonard, Davis, Tullier
MOTION ADOPTED UNANIMOUSLY.
D. CITIZENS’ COMMENTS
No members of the public were present and/or participating.
E. NEW BUSINESS
1. 28301 Ferry Road / John C. Schiess
Located along the north side of Ferry Road, west of Winfield Road, east of the West Branch of the DuPage River
Project 2021-0097
Request for approval of Final Plat of Subdivision and Final PUD plans for the townhome component of the Riverview West project.
Applicant John Schiess addressed the Commission, summarizing the Phase II requests of the three total phases of this development, as follows:
(i) Revised plat of subdivision to alleviate any non-conformity with setbacks for the new townhomes;
(ii) Final plat of PUD; and
(iii) Minor PUD amendment reducing building setbacks.
The developer made a business decision to alter the previous approval of “for sale” townhomes, due to a change in financing and marketing. The townhomes are now proposed to be a rental product. Staff concurs with this decision, as it is a better fit for the subdivision and Warrenville, because it will not compete with other new townhome developments nearby.
The following design changes were incorporated into the plan:
(i) Removal of first-floor master bedroom; and
(ii) Addition of third-floor outdoor living space.
Mr. Schiess confirmed the developer accepts all conditions for approval contained in staff report Section IV.
Com. Miller requested confirmation that solar and electric vehicle charging conditions were included in the developer’s acceptance; Mr. Schiess verified such confirmation.
Com. Pepple inquired whether ownership units, versus rental units, would make a difference in property taxes and assessments. Dir. Mentzer replied the Assessor’s Office would determine the assessment based on value. He did not anticipate any increased costs for the community as a result of the rental units. He was uncertain whether the overall tax revenue would be different because the units are for rent, as there is nothing with which to compare it. Income-producing properties are assessed in a different manner. The rental units would generate approximately $3,000 per unit, per month. Ch. Cosgrove pointed out that since a homestead exemption is not applied to rental units, tax bills would potentially be higher.
In response to whether soil borings were performed, Mr. Scheiss replied they were conducted in general—but not for the purpose of soil capacity. Owner Igor Blumin added that the borings necessitated an engineered foundation, and not a standard foundation. Developer’s Engineer Kevin Kenniff stated his opinion that there was no need for structural measures. To the contrary,
Mr. Blumin stated he plans to have structural engineered foundations for a majority of townhomes, but not for all 60 units.
COM. PEPPLE MOVED, SECONDED BY COM. BURNS, THAT THE PLAN COMMISSION:
1. APPROVES MINOR FINAL PUD AMENDMENTS FOR PHASE II OF THE RIVERVIEW WEST PROJECT THAT WOULD ALLOW:
A. TOWNHOME BUILDINGS TO ENCROACH INTO THE 45-FOOT DETENTION POND NWL BUILDING SETBACK AS DOCUMENTED ON SITE PLAN SHEET A-000 PREPARED BY A STUDIO ARCHITECTS AND DATED APRIL 7, 2021; AND
B. TOWNHOME BUILDINGS TO BE CONSTRUCTED SUBSTANTIALLY CONSISTENT WITH THE REVISED ARCHITECTURAL PLANS PREPARED BY A STUDIO ARCHITECTS AND DATED APRIL 7, 2021.
2. RECOMMENDS CITY COUNCIL APPROVAL OF THE REVISED CANTERA SUBAREA C, LOT C-2, FINAL PLAT OF SUBDIVISION PREPARED BY UNITED SURVEY SERVICE, LLC, DATED APRIL 10, 2021.
3. RECOMMENDS CITY COUNCIL SPECIAL USE PERMIT APPROVAL OF THE FINAL PUD PLANS FOR PHASE II OF THE RIVERVIEW WEST PROJECT LISTED ON EXHIBIT A OF THE STAFF REPORT REVISED APRIL 22, 2021.
ROLL CALL VOTE:
Aye: Cosgrove, Pepple, Lockett, Miller, Burns, Chapman
Nay: None
Absent/Excused: Leonard, Davis, Tullier
MOTION ADOPTED UNANIMOUSLY.
Mr. Schiess announced a grand opening is planned for the apartment complex for the first week of June, 2021, and all are invited.
F. APPROVAL OF MINUTES
1. Regular Meeting of April 8, 2021
CH. COSGROVE MOVED, SECONDED BY COM. BURNS, TO APPROVE THE APRIL 8, 2021, MINUTES, WITH THE FOLLOWING CHANGES:
• Page 1, Roll Call – Change Com. Davis participating to 7:33 p.m.
• Page 5, Paragraph 3, Line 2 – Insert “direct him and staff to” after Commission.
• Page 6, Paragraph 4, Line 3 – Delete “Because” and insert “Ch. Cosgrove felt footnote q(3) is for properties that are non-conforming; this property is conforming.”
• Page 6, Roll Call – Reflect Chapman as absent.
ROLL CALL VOTE:
Aye: Cosgrove, Pepple, Lockett, Miller, Chapman, Burns
Nay: None
Absent/Excused: Davis, Leonard, Tullier
MOTION ADOPTED UNANIMOUSLY.
G. CHAIRMAN’S REPORT
Ch. Cosgrove welcomed Com. Chapman back, after her illness. He announced Com. Leonard is serving with his Reserve Unit in active duty.
Ch. Cosgrove commended Com. Lockett on the installation of Evolet Eve’s patio.
Ch. Cosgrove reported on his recent visit to the former Motorola site with Mayor Brummel, to view a D.R. Horton mixed development similar to their proposal for Warrenville, on the south side of Ferry Road. The three-story townhouse has comparable architecture, with some units having two garage spaces, and some having a small apron. The salesperson said sales were good, with no resistance from two spaces, and units were attracting a diverse set of people.
Com. Pepple reported his extreme disappointment over the delay of the Trailhead Project. Pl. Domovessova and Dir. Mentzer explained was not the fault of the consultant, but rather that a Com Ed employee signed off on information during the planning process that later was rejected by the Com Ed supervisor returning from maternity leave. The project needs to be redesigned to comply with Com Ed easement restrictions.
H. COMMUNITY AND ECONOMIC DEVELOPMENT DIRECTOR’S REPORT
Dir. Mentzer echoed praise for Com. Lockett and C.R. Schmidt for donating materials and labor toward Evolet Eve’s patio and seat wall around its gingko tree.
I. SR. PLANNER’S REPORT
Pl. Domovessova reported the next meeting will include a public hearing for Elite Ambulance and a continued public hearing for Sundance Vintage Luxury Homes. All related documents have been posted on the City’s website for the respective projects.
An offer for employment was extended to a candidate for the Planner/GIS position, and accepted. It is anticipated the Planner will start with the City at the end of May.
J. ADJOURN
COM. COSGROVE MOVED, SECONDED BY COM. BURNS, TO ADJOURN THE MEETING AT 7:51 P.M.
ROLL CALL VOTE:
Aye: Cosgrove, Pepple, Lockett, Miller, Burns, Chapman
Nay: None
Absent/Excused: Davis, Leonard, Tullier
MOTION ADOPTED UNANIMOUSLY.
https://www.warrenville.il.us/AgendaCenter/ViewFile/Minutes/_04222021-971

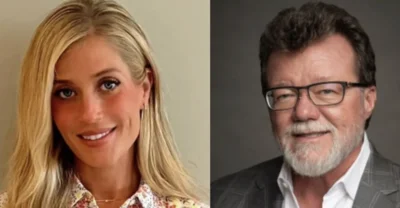
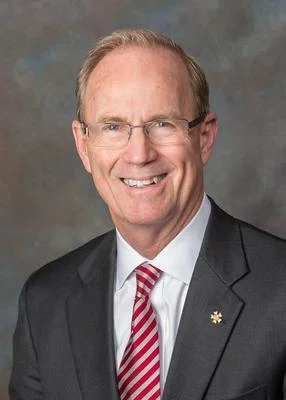
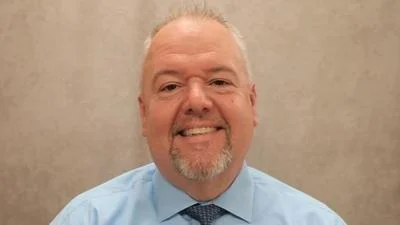
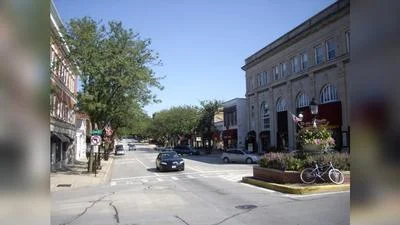
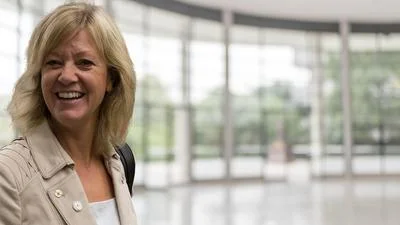
 Alerts Sign-up
Alerts Sign-up