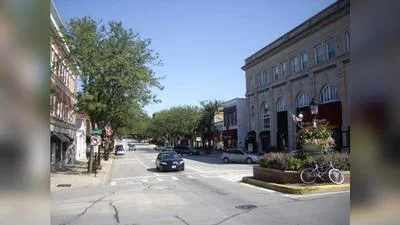City of Oakbrook Terrace Planning and Zoning Commission met June 19.
Here is the agenda provided by the Council:
I. Roll Call
II. Approval of the Minutes for Case #19-01 17W082 16th Street
Petitioner: Michael S. & Katie Yahoudy
Variations From Section 156.075 (F) (1) And Section 156.075 (E) (2) (a) Of The Zoning Ordinance
III. Case #19-02
1S055 Summit Avenue
Petitioner: Winifred Ancona
To consider approval for rezoning of the subject property, to grant a special use, and to grant variations from the Zoning Ordinance as follows:
- Rezoning of the property from B-1 Professional Office to B-3 General Retail.
- A Special Use pursuant to Section 156.087 (C ) (28) of the Zoning Ordinance to allow offices, business and professional, on the first floor.
- A variation from Section 156.087 (G) (1) of the Zoning Ordinance requiring paved areas to be a minimum of ten (10) feet from the front lot line in order to permit paved areas to be zero (0) feet from the front lot line to reflect existing conditions.
- A variation from Section 156.087 (G) (2) of the Zoning Ordinance requiring a minimum side yard of not less than ten (10) feet in order to permit a minimum side yard as close as seven (7) feet from the side lot line to reflect existing conditions on the north side.
- A variation from Section 156.087 (G) (2) of the Zoning Ordinance requiring paved areas to be a minimum of five (5) feet from the side lot line in order to permit paved areas to be zero (0) feet to reflect existing conditions on the north side of the property and to permit five (5) feet to reflect existing conditions on the south side of the property.
- A variation from Section 156.087 (G) (3) of the Zoning Ordinance requiring paved areas to be five (5) feet from the rear lot line in order to permit paved area to be zero (0) feet from the rear lot line to reflect existing conditions.
- A variation from Section 156.101 (D) (1) of the Zoning Ordinance requiring minimum dimensions for regular parking spaces with 90 degrees angle to be nine (9) feet by nineteen (19) feet to permit nineteen (19) parking spaces to remain eight (8) feet by ten (10) feet.
- A variation from Section 156.039 (B) (4) of the Zoning Ordinance to permit the existing three (3) feet wire fence to remain as it exists.
https://docs.wixstatic.com/ugd/c8c066_a39b614a728d43619db732a2b4aa79a2.pdf





 Alerts Sign-up
Alerts Sign-up