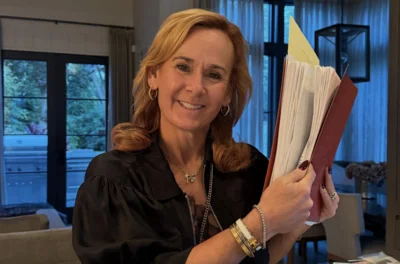Warrenville Planning Commission and Zoning Board of Appeals will meet on Thursday, Feb. 7.
Here is the agenda provided by the board:
A.CALL TO ORDER
B.ROLL CALL
C.PUBLIC HEARING
1.28W620, 28W642, 28W646, 28W650 Batavia Road / The Alden Foundation
Located at the northeast corner of Batavia/Butterfield Roads
Project No. 2018-0028 (Staff Report) (Backup)
Request for the following approvals, which would allow development of an approximately 3.85-acre property with a three-story, 71-unit, affordable senior independent living building, a 71-space surface parking lot, and associated parking lot lighting, landscaping, and stormwater management improvements:
a.Plat of Subdivision.
b.Rezoning of Parcel 1 from B-4 Motorist Service district and Parcels 2 through 4 from R-2 Medium-Low Density Single Family Residential district to R-6 Multi-Family Residential district.
c.Preliminary Planned Unit Development (PUD) Special Use Permit in the R-6 Multi-Family zoning district per Table 3A of Warrenville Zoning Ordinance #1018.
d.PUD Exceptions/Variations and/or special approvals from the following provisions of Warrenville Zoning Ordinance #1018, which would:
(i)Reduce minimum 4,356-square foot lot area per dwelling unit required under Table 4A;
(ii)Increase 35-foot maximum building height established in Table 4A;
(iii)Reduce minimum number of off-street parking spaces required per Table 5D;
(iv)Reduce minimum front, corner side and rear parking space setbacks required per Table 5B;
(v)Reduce minimum rear yard setback for accessory structures established in Tables 10A and 10B;
(vi)Increase maximum spacing between parking lot planting islands required in Section 11.G;
(vii)Reduce minimum building foundation landscaping along building perimeter required in Section 11.H;
(viii)Reduce minimum transitional yard landscaping required in Section 11.I; and
(ix)Any other PUD exception/variation necessary to allow for the implementation of the proposed Preliminary PUD plans.
2.2S540, 2S480 and 2S470 Route 59 / WT Group
Speedway Gas Station at the northwest corner of Route 59/Batavia Road
Project No. 2018-0692 (Staff Report) (Backup)
Request for the following special approvals from Warrenville Zoning Ordinance #1018 and the Warrenville Sign Ordinance, which if approved, would allow an existing gas station, vacant lot, and single-family home on 2.63 +/- acres to be redeveloped with a new 3,900 +/- square foot convenience store, 16 automobile fueling stations, three truck/commercial fueling lanes, and associated parking, parking lot lighting, landscaping and stormwater management improvements:
a.Rezoning of Parcel 3 from R-2 Medium-low Density Single Family Residential District to B-2 Community Retail District;
b.Special use permit approval of preliminary/final planned unit development (PUD) plans for a combined automobile, truck, and commercial vehicle gas station and convenience mart in the B-2 and B-4 Zoning Districts per Table 3A of Warrenville Zoning Ordinance #1018;
c.PUD exceptions/variations and/or special approvals from the following provisions of Warrenville Zoning Ordinance #1018, which would allow:
(i)Truck and commercial fueling operations per Section 8.C.3;
(ii)The width of commercial driveways to exceed the 36-foot maximum width established in Table 5G;
(iii)A reduction in the five-foot front/corner side pavement setback required along Route 59 per Table 5B;
(iv)An increase in the maximum average site illumination and the average to minimum illumination uniformity ratio specified in Table 9C;
(v)A reduction in the minimum level of illumination required on-site under Table 9C;
(vi)Any other PUD exceptions/variations necessary to allow for the implementation of the proposed preliminary/final PUD development plans;
d.Variation from Section 8-14-6.B.1.a.2 of Warrenville Sign Ordinance to increase maximum height of ground sign;
e.Variation from Section 8-14-6.B.1.g. of the Warrenville Sign Ordinance to increase the maximum height and area of canopy signs, and to allow canopy signs on a canopy face not adjacent to dedicated street; and
f.Variation from Section 8-14-6.B.1.i of Warrenville Sign Ordinance to increase maximum area of gasoline price signs.
D.COURTESY REVIEW
1.30W210-30W240 Calumet Avenue W / RWG Engineering, LLC Located on the north side of Calumet Avenue W, east of Talbot Avenue (Staff Memo) (Backup)
Potential request for approval of plat of consolidation, variation from surfacing requirements, Special Use Permit for outdoor storage, and final Site Plan documents, which would allow Swallow Construction Corp. develop an approximately 4.95-acre property with its new headquarter facility. The project includes construction of an 8,400-square foot office and storage/maintenance facility, together with associated parking, outdoor storage, fueling station, lighting, landscaping, and stormwater management improvements.
E.OTHER BUSINESS
1.Plan Commission/Zoning Board of Appeals
a. Annual Reports
(i)Warrenville Plan Commission
Review and approval of 2018 Annual Report, which sets forth transactions and recommendations of Plan Commission prior to submission to Mayor and City Council.
(ii) Warrenville Zoning Board of Appeals
Review and approval of 2018 Annual Report, which sets forth transactions and recommendations of Zoning Board of Appeals prior to submission to Mayor and City Council.
F.APPROVAL OF MINUTES
1.Regular Meeting of January 10, 2019
G.CITIZENS’ COMMENTS
H.CHAIRMAN’S REPORT
I.COMMUNITY AND ECONOMIC DEVELOPMENT DIRECTOR’S REPORT
J.SENIOR PLANNER’S REPORT
K.MAYOR’S REPORT
L.ADJOURN
https://www.warrenville.il.us/AgendaCenter/ViewFile/Agenda/_02072019-713?html=true






 Alerts Sign-up
Alerts Sign-up