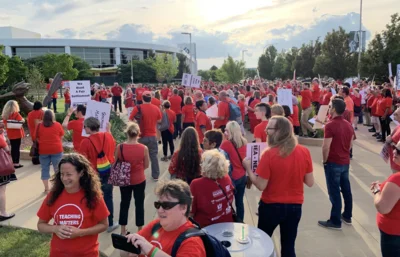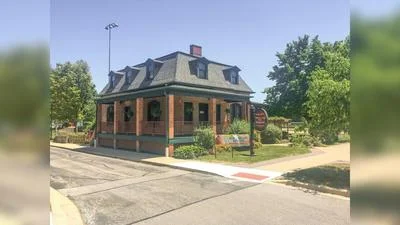City of Naperville Planning and Zoning Commission met April 18.
Here is the minutes provided by the Commission:
A. Call To Order:
B. Roll Call:
Krishna Bansal, Brett Fessler, Bruce Hanson, Anthony Losurdo, Andrew Margulies, Chairperson Kamala Martinez, and Robert Williams
Present 7 -
Vice Chair Carrie Hansen, Rajveer Sokhey (Student member), and Veer Kaushik (Student Member)
Absent 3 -
C. Public Forum:
D. Public Hearings:
1. Conduct the public hearing to consider a variance to exceed the required 6 foot maximum setback requirement in the B4 (Downtown Core) District pursuant to Section 6-7D-6 (B4 District: Yard Requirements) of the Naperville Municipal Code at the subject property located at 41 W. Jefferson Avenue (R.R. Breitwieser Corner) - PZC 18-1-004
Erin Venard, Planning Services Team, gave an overview of the request. The PZC inquired about staff support of the request. Venard responded that staff is in support because the variance is to the rear property line and the streetwall is not disrupted.
Paul Mitchell, attorney with Kuhn, Mitchell, and Moss, spoke on behalf of the petitioner.
The PZC inquired about the alignment of the proposed building with Ted's Montana Grill and the future pedestrian path. Mitchell responded that Ted's has a greater setback from the rear property line (about 26'). Venard responded that the pedestrian path will be located on the northside of the property adjacent to the parking lot.
Public Testimony: None
PZC closed the public hearing.
PZC supported the request, finding that the variance was a technicality.
A motion was made by Bansal and seconded by Williams to adopt the findings of fact as presented by the petitioner and approve PZC 18-1-004, a variance to exceed the required 6 foot maximum setback requirement in the B4 (Downtown Core) District pursuant to Section 6-7D-6 (B4 District: Yard Requirements) of the Naperville Municipal Code at the subject property located at 41 W. Jefferson Avenue, Naperville.
Aye: 7 - Bansal, Fessler, Hanson, Losurdo, Margulies, Chairperson Martinez, and Williams
Absent: 1 - Vice Chair Hansen, Sokhey (Student member), and Kaushik (Student Member)
2. Conduct the public hearing to consider the rezoning of The Enclave on Book located east of Book Road and north of Hassert Boulevard to R1A (Low Density Single-Family Residence District) upon annexation - PZC 18-1-001
Gabrielle Mattingly, Planning Services Team, gave an overview of the request. The PZC inquired about the alignment of the proposed lots with the subdivision to the north and the dialogue between the petitioner and staff. Mattingly responded that the proposed lots are in alignment with the lots to the north. Staff and the petitioner discussed the difference between R1 and R1A zoning and staff's recommendation for R1 zoning. The petitioner understood staff's recommendation and chose to move forward with the proposal for R1A.
Len Monson, attorney with Kuhn, Heap, and Monson, Ltd., spoke on behalf of the petitioner. The PZC inquired about staff's opposition to the petitioner's request for R1A zoning. Matttingly responded that staff believes R1 zoning would maintain consistency with the surrounding residential neighborhoods.
Public Testimony:
Todd Sanders lives near the subject property and has concerns with the overall development patterns in south Naperville. Mr. Sanders finds there is a push to grab every vacant piece of property and a lack of open space.
The Planning and Zoning Commission recommended that the petitioner continue to work with staff regarding the property's zoning. PZC did not find architectural flexibilty to be a justifible reason for the proposed R1 zoning.
A motion was made by Losurdo and seconded by B. Hanson to continue PZC 18-1-001, rezoning of The Enclave on Book located east of Book Road and north of Hassert Boulevard to R1A (Low Density Single-Family Residence District) upon annexation, to the May 2, 2018 Planning and Zoning Commission meeting.
Aye: 7 - Bansal, Fessler, Hanson, Losurdo, Margulies, Chairperson Martinez, and Williams
Absent: 1 - Vice Chair Hansen, Sokhey (Student member), and Kaushik (Student Member)
3. Conduct the public hearing to consider variances to Section 6-2-10 (Accessory Buildings, Structures, and Uses of Land) of the Naperville Municipal Code for lot coverage, height, and setback from the eastern property line for the property located at 122 N. Loomis Street in order to construct a detached garage - PZC #18-1-006
Gabrielle Mattingly, Planning Services Team, gave an overview of the request. The PZC inquired about support of the variances from staff and the Historic Preservation Commission. Mattingly responded that the HPC recommended support of the variance requests. Staff does not support the height variance because the additional height is for storage space. The purpose of a garage is to store vehicles.
Kathleen West, attorney with Dommermuth, Cobine, West, Gensler, Philipchuck, Corrigan, and Bernhard, Ltd., spoke on behalf of the petitioner.
Public Testimony: None
PZC closed the public hearing.
PZC supported all three variance requests, finding that the variances would not change the character of the neighborhood and would also reduce the on-street parking load.
A motion was made by Bansal, seconded by Fessler to adopt the findings of fact as presented by the petitioner and approve PZC 18-1-006, a variance to Section 6-2-10 (Accessory Buildings, Structures, and Uses of Land) of the Naperville Municipal Code to exceed the permitted lot coverage in the required rear yard for the property located at 122 N. Loomis Street, Naperville.
Aye: 7 - Bansal, Fessler, Hanson, Losurdo, Margulies, Chairperson Martinez, and Williams
Absent: 1 - Vice Chair Hansen, Sokhey (Student member), and Kaushik (Student Member)
A motion was made by Fessler and seconded by Bansal to adopt the findings of fact as presented by the petitioner and approve PZC 18-1-006, a variance to Section 6-2-10 (Accessory Buildings, Structures, and Uses of Land) of the Naperville Municipal Code to reduce the accessory structure setback requirement from the eastern property line for the property located at 122 N. Loomis Street, Naperville.
Aye: 7 - Bansal, Fessler, Hanson, Losurdo, Margulies, Chairperson Martinez, Williams
Absent: 1 - Vice Chair Hansen, Sokhey (Student Member) and Kaushik (Student Member)
A motion was made by Bansal and seconded by Fessler to adopt the findings of fact as presented by the petitioner and approve PZC 18-1-006, a variance to Section 6-2-10 (Accessory Buildings, Structures, and Uses of Land) of the Naperville Municipal Code to exceed the maximum height requirement for an accessory structure for the property located at 122 N. Loomis Street, Naperville.
Aye: 7 - Bansal, Fessler, Hanson, Losurdo, Margulies, Chairperson Martinez, Williams
Absent: 1 - Vice Chair Hansen, Sokhey (Student Member) and Kaushik (Student Member)
E. Reports And Recommendations:
1. Approve the minutes of the April 4, 2018 Planning and Zoning Commission meeting
A motion was made by B. Hanson and seconded by Fessler to approve the regular meeting minutes of April 4, 2018.
Aye: 7 - Bansal, Fessler, Hanson, Losurdo, Margulies, Chairperson Martinez, and Williams
Absent: 1 - Vice Chair Hansen, Sokhey (Student member), and Kaushik (Student Member)
F. Old Business:
G. New Business:
Commissioner Williams thanked staff, specifically the Code Enforcement Team, for the removal of the temporary banner at Uncle Julio's.
H. Adjournment:
http://naperville.legistar1.com/naperville/meetings/2018/4/1112_M_Planning_and_Zoning_Commission_18-04-18_Meeting_Minutes.pdf






 Alerts Sign-up
Alerts Sign-up