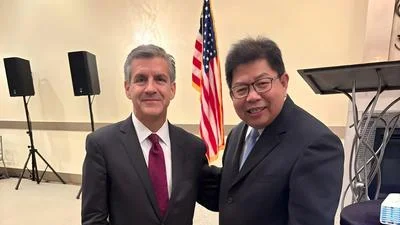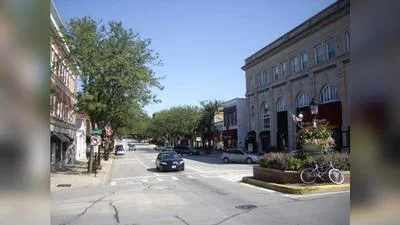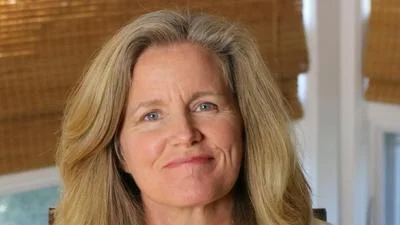Mayor David Brummel Sworn In | City of Warrenville, IL Website
Mayor David Brummel Sworn In | City of Warrenville, IL Website
City of Warrenville Plan Commission/Zoning Board of Appeals met May 9
Here are the minutes provided by the board:
CITY OF WARRENVILLE
A. CALL TO ORDER
Chairman Cosgrove called the meeting to order at 7:00 p.m.
B. ROLL CALL
PC Present: Tim Cosgrove, Natalie Clemens, Jessica Tullier, Jim Martina, Byron Miller, Rachael Fawell, Andrew Johnson
Excused: Bob Vavra
Absent: Mark Taylor
ZBA Present: Tim Cosgrove, Jessica Tullier, Jim Martina, Natalie Clemens, Byron Miller Excused: Bob Vavra
Absent: Mark Taylor
Also Present: Community and Economic Development Director Amy Emery, Mayor Brummel, Assistant Community Development Director Consuelo Arguilles, Planner/GIS Technician Jack Maszka, Permit and Zoning Technician Chris Santos
C. NEW BUSINESS
1. City of Warrenville/Zoning Ordinance Text & Zoning District Map Amendments/ Warrenville By Design
(Public Hearing)
(Informational note: A detailed report of the proceedings and transcript of the testimony provided during this public hearing was prepared by Mike Duffy of Veritext Legal Solutions. A copy of the transcript is available from the City’s Community Development Department. The following meeting minutes reflect the key points presented and discussed during the public hearing.)
CHAIRMAN COSGROVE MADE A MOTION TO OPEN THE PUBLIC HEARING FOR THE WARRENVILLE BY DESIGN. SECONDED BY COMMISSIONER FAWELL. CHAIRMAN COSGROVE ASKED FOR A VOICE VOTE. MOTION PASSED. MOTION CARRIED.
After being sworn in, Assistant Community Development Director (ACDD) Consuello Arguilles stated that in tonight’s meeting the Warrenville By Design Mixed-Use and Middle Housing Overlay Public Hearing Draft will be presented and showed a brief timeline of this project which included:
• Assembled a work group compiling of two public members, two alderman, and two PC/ZBA members in the spring 2023.
• Conducted listening sessions to address key items and begin framework for the new regulations.
• Held a Community Workshop on August 9, 2023, to provide public input on image preferences to the four different building types that will be added to the overlay zoning districts.
• Held an open house on February 26, 2024, showing the draft of the Mixed-Use and Middle Housing Overlay and receive public feedback.
• Providing Public Notice to affected property owners for tonight’s Public Hearing for the Plan Commission to make a recommendation to the City Council.
ACDD Arguilles shared that the goals of this hearing draft are:
• Fostering development and revitalization projects that enhance the small-town character and scale of Warrenville.
• Establishing high-quality, mixed-use gateways to historic Warrenville with sustainable, long-lasting buildings.
• Allowing a mix of housing types in appropriate locations, including middle housing consisting of small-scale, multi-unit buildings.
• Ensuring a variety of open landscape and plaza spaces are included along the street and between buildings.
• Creating walkable, well-connected places with improved connectivity, circulation, and access for all modes of transportation.
ACDD Arguilles mentioned that the end goal is to finalize the code and map amendment with the City Attorney to prepare an Ordinance for City Council consideration.
After being sworn in, Leslie Oberholtzer, the consultant from Codametrics, went into more detail regarding the scope of the project. Ms. Oberholtzer stated that the project focuses on two areas within the City of Warrenville. The first area is along Butterfield Road and Batavia Road and the second area is near the intersection of Warrenville Road and Batavia Road. Ms. Oberholtzer also stated that the zoning overlay goals for both areas focus on creating a new mixed-use and middle housing zoning overlay with the intent of being more predictable for redevelopment, being more compatible with existing context, and more importantly, being aligned with community expectations.
Ms. Oberholtzer described the three phases of the project. Ms. Oberholtzer stated that the first phase consisted of discovering and researching by using the City of Warrenville’s current planning documents, such as the City of Warrenville’s subarea plans which would lead to defining a path forward on what can be changed. Ms. Oberholtzer mentioned that the listening sessions and the image preference surveys that were conducted helped the workgroup focus on what characteristics and building design types would fit the City of Warrenville for the new zoning overlay districts moving forward.
Ms. Oberholtzer stated that in the second phase, the goal was to create a draft document that has a blueprint for these building designs and regulations and identify where the zoning overlay districts would best fit with the intent of making the public aware that this would not be a rezoning of the original zoning district, but it would be adding an overlay on top of the original zoning district for additional allowable uses with site layout and building regulations to go with it. Ms. Oberholtzer added that the four different building types that would go into different areas of the new zoning overlay would be:
• Village Shopfront
• Village General
• Town General
• Middle Housing (Rowhouse & Cottage House)
Ms. Oberholtzer stated that in the draft document, it shows the new zoning overlay map where each building type can be placed along with diagrams and regulations applicable to those building types which can be applied when the zoning overlay is used. Ms. Oberholtzer added that the new building type design and regulations include setbacks with landscape requirements, building height and widths requirements, building designs that include window and façade directions as well as roof pitch designs. Ms. Oberholtzer mentioned that the parking plans follow the new parking ordinance that was implemented recently by the City Council.
Ms. Oberholtzer stated that in phase three, the workgroup worked on creating a public review draft based on the comments from the Warrenville By Design Website and feedback from the public open house to create a final draft document to present to the public. Ms. Oberholtzer mentioned she anticipates tweaks and revisions after this public hearing concludes.
Chairman Cosgrove stated that he had submitted an email containing multiple items, including some clerical. He did not want to spend time this evening reviewing these. He can review them at a separate time.
Commissioner Clemens had the following comments and concerns regarding the contents of the Public Hearing Draft:
• Supports Warrenville By Design and would like to see it implemented in the city code.
• Some of the building design requirements are loose and some are stricter.
• The roof type definition is loose for an architect to determine building height especially if the building height is set for a minimum of 1.5 story buildings.
• Make housing requirements to 1.5 story or more buildings.
• The section pertaining to the courtyard needs to have more language for the requirements if the lot were to be subdivided.
• Suggested the need for additional design standards for patios added to the draft.
Ms. Oberholtzer responded to Commissioner Clemens comments and concerns by stating that guidelines are to prevent a street wall from happening where all the properties are the same height and it’s to encourage developers not to build right up to the property line so that there can be more room for the landscape to be put in. Ms. Oberholtzer also stated that the 1.5-story buildings are aimed for mixed-use and not just for retail with the intent to add more housing on top. Ms. Oberholtzer mentioned the roof type guidelines add character to the buildings which also includes adding height for additional uses that can be used.
Commissioner Martina praised staff for taking on this Warrenville By Design Project and asked that cul-de-sacs not be taken away from the layout of certain overlay zones.
Commissioner Miller had the following comments and concerns regarding the contents of the Public Hearing Draft:
• Suggested adding more lots that might be suitable for duplexes to the zoning overlay.
• Parking in the rear of the house should not be required for duplexes without access to side streets.
• Concerned about the options between two building types for the overlay zones that are right next to each other and wants clarification on who would make that decision.
• Concerned that the placement and size of the driveways should be re-evaluated.
• Agreed with Commissioner Clemens that the pitched roofs should be higher to allow for more usable space.
• Suggested changing the building width requirement for the cottage house to exceed 20 feet.
• Suggested that the balconies surrounded by the building reduces the square footage of the house raises cost and should be the other way.
Jim Wagner, an attorney representing a property owner at the northwest corner of Batavia Road and Butterfield Road, is concerned about the economic feasibility that may happen if the proposed zoning overlay happens. Mr. Wagner stated that this may interfere with their own potential development ambitions of a gas service station with a Dunkin Donuts attached and requested that their property be amended from the zoning overlay map.
Don Bennett, who resides on Tracy Place, is concerned about the potential height of these new buildings near his property that will take away from the small-town charm that he is accustomed to and ask that we keep these new buildings low in height.
Ed Lowrie, who resides on Forestview Drive, is concerned that the new building requirements and usage types are too restrictive and requested that his property at the intersection of Butterfield and Batavia Road be removed from the zoning overlay map.
John Bollweg, a business owner who owns property along Warrenville Road and River Road, supports the new zoning overlay map and mentioned that three of his properties are affected by this project. Mr. Bollweg is concerned that if a property is vacant for six months, then the new zoning overlay will kick in and feels that six months is not enough time for a property owner or real estate developer to find a new tenant or prospective buyer to do what the area was originally zoned for. Mr. Bollweg also feels the new building design requirements are too restrictive and costly. Mr. Bollweg requested that his properties be removed from the zoning overlay map.
Adam Wells, who manages Warrenville Woods, supports the idea of the project and would request more information on how his property, especially the three-story building, could be redeveloped in the ways the zoning overlay draft proposes. Mr. Wells is interested in Converting this building to residential.
Peter Burchard, the consultant who represents Biff Behr, who owns 28W265 Warrenville Road, asked staff how Article 6 Non-Conformities of the Zoning Ordinance would apply to Mr. Behr’s property under the new zoning overlay guidelines. Planner Maszka stated that if a new owner takes over the property, then the new zoning overlay would apply and also mentioned that if Mr. Behr were to make improvements to the existing building he can continue to do so under the same legal non-conformities as long as there aren’t any major enhancements to the building. Mr. Behr read a letter and summarized it by requesting that his property be removed from the zoning overlay map. Carl Lankenau, a resident who lives on Greenview Drive, is concerned that the property value would go down for the Voegtles Auto Service shop if this new zoning overlay map is approved.
Katie Happenrath, the owner of Al’s Pizza, located at 28W241-28W247 Warrenville Road, asked staff for clarification on the new zoning overlay guidelines since her property would be included in the new overlay map. Director Emery stated that the property is zoned B-4 Motorist Service and will not be rezoned. Director Emery clarified that the proposed zoning overlay would only apply if the owner were to change the use or redevelop the site completely, then the new overlay would be a guide for the uses and development at that time. Ms. Happenrath is concerned that the possibility of all this future development along Warrenville Road and Batavia Road would overwhelm the infrastructure that includes the Police and Fire Department and reduce her property setback for future road improvements. Ms. Happenrath requested that her property be removed from the zoning overlay map.
Bill McGrath, a resident of Warrenville, has concerns that the six-months timeframe is not enough time for a property owner or real estate developer to find a new tenant or prospective buyer and would add additional cost to the seller.
Joe Voegtle, the owner of Voegtles Auto Service at 28W224 Warrenville Road, suggested that the six-month timeframe clause be extended to a more reasonable timeframe due to the hardship it would take to have a business property up and running if it had to be rebuilt from the ground up. Director Emery mentioned that the six-month timeframe is in the current zoning ordinance and is not proposed to be changed however would encourage anyone to come meet with staff to discuss their proposed plans first to see what options there are for a scenario like this. Director Emery stated that this existing time frame has been in the zoning ordinance for many years and mentioned this is the same time frame as many surrounding communities. Director Emery also stated that a building owner can ask the City for an extension of this time frame.
Mayor Brummel thanked the residents and business owners for attending this public hearing. Mayor Brummel stated that as the City continues to make some changes in the area, its intent is to benefit the community and has no intention of disrupting residents and local businesses. Mayor Brummel encouraged those who still have concerns to reach out to staff and himself if they have further questions.
CHAIRMAN COSGROVE MADE A MOTION TO CONTINUE THE PUBLIC HEARING FOR THE WARRENVILLE BY DESIGN TO THE JUNE 6, 2024, REGULAR MEETING. SECONDED BY COMMISSIONER TULLIER. CHAIRMAN COSGROVE ASKED FOR A VOICE VOTE. MOTION PASSED. MOTION CARRIED
D. APPROVAL OF MINUTES
1. Regular Meeting of April 18, 2024
CHAIRMAN COSGROVE MADE A MOTION TO APPROVE THE MINUTES OF THE APRIL 18, 2024, MEETING. SECONDED BY COMMISSIONER MILLER. CHAIRMAN COSGROVE ASKED FOR A VOICE VOTE. MOTION PASSED. MOTION CARRIED.
E. PUBLIC COMMENTS
There were none.
F. CHAIRMAN’S REPORT
Chairman Cosgrove stated that he participated in the Arbor Day celebration and mentioned the event was well attended. Chairman Cosgrove also mentioned that the bike rodeo will take place on Saturday, May 18th, which is a great event for the kids to learn about bike safety and try out a skill course as well as take pictures with the Mayor. Chairman Cosgrove also stated that he and Commissioner Clemens attended a virtual meeting that focuses on Chairman’s and Vice-Chairmans managing their commission meetings. Chairman Cosgrove also mentioned the Ace Hardware has cleaned up the parking lot and have replaced their delivery truck with a small van.
G. COMMUNITY AND ECONOMIC DEVELOPMENT DIRECTOR’S REPORT Director Emery stated that Permit & Zoning Technician Debra Swinden has retired after serving the City of Warrenville for 17 years. Director Emery mentioned that Permit & Zoning Technician Chris Santos will take over Debra’s role that focuses on the building permits and that staff is actively interviewing for the vacant position.
H. ASSISTANT COMMUNITY DEVELOPMENT DIRECTOR’S REPORT ACDD Arguilles mentioned that the self-response letters from the Special Census Bureau have been sent out and encourages every resident to respond to the letter.
I. PLANNER’S REPORT
Planner Maszka provided an update on the new generator being installed at the Warrenville Park District and showed a picture of the new generator that was enclosed against the building which is also slated to have additional screening added. Planner Maszka stated that at the next meeting, the items on that agenda will be a Major PUD amendment to install a Cantera Sign Monument at the corner of Diehl and Winfield Road, a resubdivision request on the two lots located on Bella Vista Parkway, and the continuation of the Ace Hardware Special Use Permit request.
J. MAYOR’S REPORT
Mayor Brummel was encouraged by the progress for tonight’s meeting and reiterated the highs and lows of the views of the proposed changes and praised everyone for participating in the process.
K. ADJOURN
CHAIRMAN COSGROVE MOVED, SECONDED BY COMMISSIONER TULLIER TO ADJOURN THE MEETING AT 9:22 P.M. CHAIRMAN COSGROVE ASKED FOR A VOICE VOTE. MOTION PASSED. MOTION CARRIED.
https://www.warrenville.il.us/DocumentCenter/View/27476/5-9-24-PC-ZBA-Minutes?bidId=






 Alerts Sign-up
Alerts Sign-up