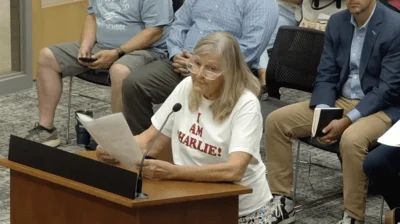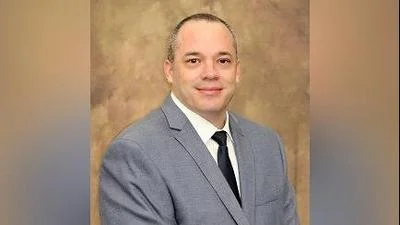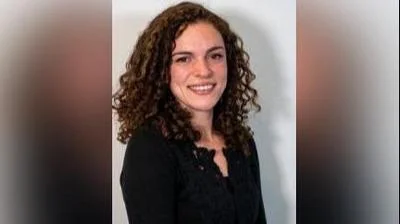Kathryn Davolos, Ward 3 Alderman - City of Warrenville, IL | City of Warrenville, IL Website
Kathryn Davolos, Ward 3 Alderman - City of Warrenville, IL | City of Warrenville, IL Website
City of Warrenville Plan Commission/Zoning Board of Appeals met Dec. 21.
Here are the minutes provided by the board:
A. CALL TO ORDER
Chairman Cosgrove called the meeting to order at 7:00 p.m.
B. ROLL CALL
PC Present: Tim Cosgrove, Natalie Clemens, Bob Vavra, Byron Miller, Jessica Tullier, Mark Taylor, Jim Martina, Kennedy Hartsfield
Excused: Rachel Fawell
ZBA Present: Tim Cosgrove, Bob Vavra, Byron Miller, Jessica Tullier, Mark Taylor, Jim Martina, Kennedy Hartsfield
Also Present: Assistant Community Development Director Consuelo Arguilles, Planner/GIS Technician Jack Maszka, Permit and Zoning Technician Chris Santos
Not Present: Community and Economic Development Director Amy Emery
C. NEW BUSINESS
1. 30W255 Youghal Road / DC Export & Packing / Paul Michalak
Paul Michalak, the representative from DC Export & Packing, stated that there have been no major changes to his request since the August 24, 2023, PC/ZBA meeting except that the windmill shipping frames will not be stored in containers and will be stored in the parking lot until the ocean containers arrive and then will be loaded in those shipping containers and transported off site. Mr. Michalak mentioned the stack height of the shipping frames will not be higher than four to five feet tall.
Chairman Cosgrove mentioned to Mr. Michalak that instead of putting in a fence in front of the property along Youghal Road to put the fence along the curve of the detention land and follow it down towards the entrance. Chairman Cosgrove also mentioned to Mr. Michalak to clean up those concrete parking stops in the yard.
Mr. Michalak asked if he could install hedges that are five to six feet tall instead of putting up a fence along the detention land so that it would look aesthetically pleasing.
Assistant Community Development Director Arguilles (ACDD) mentioned that in past cases there has been a combination of both fences and landscape screening installed as a compromise. ACDD Arguilles stated since there is a detention land nearby it would be beneficial for Mr. Michalak and staff to work together to come up with a condition of approval that would work best and be aesthetically pleasing.
Dave Molitor, who owns Molitor Grounds Maintenance INC., located at 30W280 Youghal Road, stated his concern regarding the height of the storage containers and suggested putting up a temporary fence with a screen on it would be a cost-effective option. Mr. Molitor mentioned that Mr. Michalak has been a good neighbor for many years.
Commissioner Miller asked staff if a Temporary Use Permit is the solution to this request rather than a more permanent option.
Planner Maszka stated that the City Attorney was consulted and suggested the best practice would be to allow for a Temporary Use Permit and have the applicant re-apply a couple years later in case substantial changes occur on what is later stored at this property.
Commissioner Miller asked if the other neighboring properties have outdoor storage.
Chairman Cosgrove stated that other companies do have outdoor storage. Hogan’s Plumbing, which is next door to D/C Exports & Packing, has outdoor storage and is screened off with a solid fence around the property.
Commissioner Miller asked Mr. Michalak if he agreed with the annual or bi-annual Temporary Use Permit renewal.
Mr. Michalak mentioned he had no objection to it.
Commissioner Clemens asked staff if there is a city policy towards temporary fencing.
ACDD Arguilles stated temporary fencing is not allowed on a permanent basis and is more seen as used for construction areas.
Commissioner Clemens asked staff if a combination of landscape screening and a temporary fence would be sufficient.
ACDD Arguilles stated staff can work with Mr. Michalak with conditions of approval. Mr. Michalak asked how tall the landscape screening would have to be for it to be approved.
Chairman Cosgrove suggested the fence would have to be six-feet high and to make sure the outdoor storage does not stack above it.
ACDD Arguilles suggested to the Plan Commission to modify the staff recommendation to include the six-foot-tall fence with landscape screening on the north end of the detention area.
Mr. Michalak asked staff to change the length of the Temporary Use Permit from two years and make it three years due to the cost of installing a permanent fence.
The Plan Commission supported changing the Temporary Use Permit to three years.
COMMISSIONER MILLER MADE A MOTION THAT THE PLAN COMMISSION RECOMMEND THAT CITY COUNCIL APPROVE A THREE-YEAR TEMPORARY USE PERMIT FOR 30W255 YOUGHAL ROAD TO PERMIT OUTSIDE STORAGE WITH A SIX FOOT FENCE AND LANDSCAPING TO SCREEN THE STORAGE AREAS ALONG THE NORTHERN EDGE OF THE DETENTION AREA AS OUTLINED IN THE DECEMEBR 21, 2023 COMMUNITY DEVELOPMENT STAFF REPORT. SECONDED BY CHAIRMAN COSGROVE. CHAIRMAN COSGROVE ASKED FOR A VOICE VOTE. MOTION PASSED.
MOTION CARRIED.
2. 4405 Weaver Parkway/ Central DuPage Hospital Association / Thomas Jacobs / Public Hearing
CHAIRMAN COSGROVE MADE A MOTION TO OPEN THE PUBLIC HEARING FOR 4405 WEAVER PARKWAY. SECONDED BY COMMISSIONER CLEMENS. CHAIRMAN COSGROVE ASKED FOR A VOICE VOTE. MOTION PASSED. MOTION CARRIED.
After being sworn in, Thomas Jacobs, the Construction Project Manager for Northwestern Medicine stated that the existing cancer and proton center campus was built 13 years ago and due to constant growth in treating cancer a need to expand to treat more patients was decided.
After being sworn in, Goran Vukovljak, the Project Architect for Gresham Smith, shared the expansion plans for the Northwestern Cancer Center and Proton Center. Mr. Vukovljak stated that the two-story cancer center expansion would be built on the east side of the building, including a new four-story parking structure south of the proposed addition. Mr. Vukovljak stated in the proposed site plan there would be a courtyard between the two buildings with improved landscaping around both the addition and parking garage. Mr. Vukovljak also stated the whole expansion is set up to make the whole campus look like it is one unified building. Mr. Vukovljak shared a rendering of the cancer center addition and mentioned that the new addition will mimic the current architecture and building materials of the existing cancer center building. Mr. Vukovljak shared a rendering of the four-story parking structure which will hold 268 parking spots. Mr. Vukovljak stated that they are currently in the PUD process and hope to finish the design phase in the first quarter of 2024. Mr. Vukovljak mentioned they plan to start construction in summer 2024 and finish by the end of the year 2025.
Chairman Cosgrove mentioned that the elevator tower on the parking structure is over 49 feet tall and when facing Mill Street, it is over 21 feet tall above grade level. Chairman Cosgrove suggested enhancing the look of the parking structure by adding a decorative fence near the top floor of the wall and adding colors in the parking structure to brighten up the plain concrete look of the proposed parking structure.
Commissioner Clemens supported the design of the cancer center expansion but found the parking garage to be dull and suggested adding some cladding and possibly windows to the parking structure to make it look more like a building instead of a parking garage since it faces Mill Street which is a busy road in Warrenville. Commissioner Hartsfield concurred with Commissioner Clemens’ comments.
Mr. Vukovljak mentioned the east façade of the parking structure is what faces Mill Street.
Minutes of December 21, 2023, Regular PC/ZBA Meeting Page | 4
After being sworn in, Ryan Smykowski, who is the Project Manager for V3 Companies, clarified the elevations of the parking structure and the view from Mill Street. Mr. Smykowski stated when traveling south on Mill Street it slopes down 30-35 feet above grade and slopes down 20-25 feet above grade.
Mr. Vukovljak stated they would take into consideration adding cladding or painting the façade of the east side of the parking structure.
Commissioner Hartsfield stated he is not in favor of painting the façade of the parking structure.
Commissioner Clemens agreed with Commissioner Hartsfield and mentioned that most new parking structures that are being developed can have the look of being an extension of the actual building and not look like a parking deck. Commissioner Clemens mentioned there are good examples of these parking structures in Schaumburg and Oak Park.
Mr. Jacobs stated they will take all the Plan Commission feedback and will come back again with a different design for the east side of the parking structure.
Commissioner Vavra asked Mr. Vukovljak how will the parking be staged for current patients and workers when construction begins.
Mr. Jacobs stated that there are patient parking spots along Weaver Parkway and the rear lot will be closed off for phase one of construction. Mr. Jacobs mentioned they are in talks with the adjacent properties to see if they can use their parking spots for their employees and add more patient parking.
Commissioner Vavra asked Mr. Vukovljak if there is a gain in the total number of parking spots after construction is complete or will it remain the same total of parking spots.
Mr. Smykowski stated there is a net gain in parking spots after construction is complete.
Commissioner Martina likened the Central DuPage Hospital Campus in Winfield and suggested similar directional information signages be placed appropriately on the Warrenville campus after construction is complete. Mr. Martina suggested adding more signage near the new patient drop off on the north side of the campus. Mr. Martina also suggested adding a digital parking spot display showing the number of available spots per level.
Mr. Vukovljak stated the new parking garage will be available only for staff and valet parking. Mr. Vukovljak mentioned they will add three monument signs for the new additions.
Commissioner Clemens asked where the EV charging stations will be located.
Mr. Vukovljak stated the EV charging stations will be in the parking garage and there will be 10 charging stations.
Commissioner Clemens asked if the Warrenville Fire Protections District commented about adding a fire sprinkler system near those charging stations.
Planner Maszka mentioned that the only comment that came from the Warrenville Fire Protection regarding the EV charging station was that standpipes be in the stairwell of the parking garage.
Mr. Jacobs stated it is normal practice to install fire sprinkler systems in all their garages.
Commissioner Miller asked where will all the stormwater be directed to after the additions are built.
Mr. Smykowski stated there is a full utility plan that was submitted that shows the proposed storm sewer locations and there is an underground storage vault south of the parking garage where the new drainage will be directed to.
Chairman Cosgrove stated that when Cantera was developed there was a master drainage system built and all the underground pipes go to all the ponds that are throughout Cantera so that each lot did not have to provide their drainage system.
Chairman Cosgrove stated he hears radio advertisements for the Proton center and mentioned that it would be good to hear the Chicagoland Proton Center is located in Warrenville. Chairman Cosgrove also stated the City of Warrenville helped to get this location approved with the State of Illinois. Commissioner Hartsfield concurred and stated that Warrenville has Fermi Lab on one end and the Proton center on the other end. Commissioner Hartsfield pointed out that Fermi helped to develop the technology for the Proton treatment.
ACDD Arguilles thanked the applicant for collaborating with staff on this project and mentioned they are a good partner based in Warrenville. ACDD Arguilles mentioned staff is supportive of the project and will work with the applicant on the revisions based on the feedback they were given.
Chairman Cosgrove suggested the applicant come back with revisions before voting on a motion.
CHAIRMAN COSGROVE MADE A MOTION TO CONTINUE THE PUBLIC MEETING FOR 4405 WEAVER PARKWAY TO THE JANUARY 18, 2024, PLAN COMMISSION MEETING. SECONDED BY COMMISSIONER MILLER. CHAIRMAN COSGROVE ASKED FOR A VOICE VOTE. MOTION PASSED. MOTION CARRIED.
D. PUBLIC COMMENTS
There we none.
E. APPROVAL OF MINUTES
1. Regular Meeting of December 7, 2023
CHAIRMAN COSGROVE MADE A MOTION TO APPROVE THE MINUTES OF THE DECEMBER 7, 2023, MEETING. SECONDED BY COMMISSIONER MILLER.
COMMISSIONER HARTSFIELD ABSTAINED. CHAIRMAN COSGROVE ASKED FOR A VOICE VOTE. MOTION PASSED. MOTION CARRIED AS AMENDED WITH THE FOLLOWING CHANGE:
On page 2 add the following sentence “Commissioner Miller voiced his displeasure with the lack of substantiation by the city attorney for the reasons why this request should not be approved.”.
F. CHAIRMAN’S REPORT
Chairman Cosgrove wished staff and the Plan Commission Happy Holidays and mentioned that the Pegasus sculpture that the City of Warrenville commissioned is set to be delivered and installed on Friday near the Bob Walters Commons area.
G. ASSISTANT COMMUNITY DIRECTOR’S REPORT
ACDD Arguilles wished the Plan Commission Happy Holidays.
H. PLANNER’S REPORT
Planner Maszka wished the Plan Commission Happy Holidays and mentioned that the next meeting will have one agenda item which is from the Herrick Woods Subdivision.
I. ADJOURN
CHAIRMAN COSGROVE MOVED, SECONDED BY COMMISSIONER TULLIER TO ADJOURN THE MEETING AT 7:52 P.M. CHAIRMAN COSGROVE ASKED FOR A VOICE VOTE. MOTION PASSED. MOTION CARRIED.
https://www.warrenville.il.us/AgendaCenter/ViewFile/Minutes/_12212023-1318






 Alerts Sign-up
Alerts Sign-up