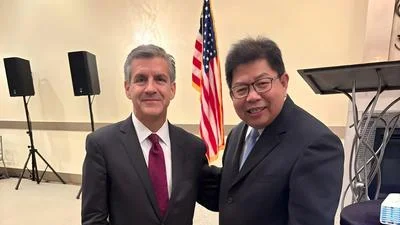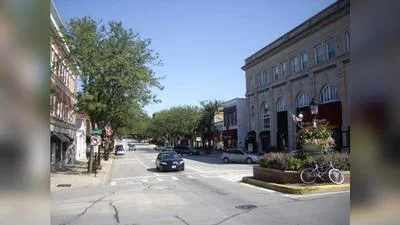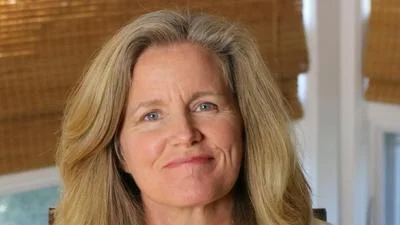City of Warrenville Plan Commission/Zoning Board of Appeals met Feb. 10.
Here are the minutes provided by the board:
A. CALL TO ORDER
Plan Commission Ch. Cosgrove called the meeting to order at 7:00 p.m. Ch. Cosgrove explained the opportunity interested parties would have to provide remarks during the Citizens’ Comments item of the agenda.
Ch. Cosgrove explained the Citizens’ Comments portion of the virtual meeting protocol, including how public comment would be accepted via GoTo Meeting and call in, which would include:
1. Public comment from anyone at City Hall;
2. Public comment from anyone participating in the meeting via GoTo Meeting with camera; and
3. Public comment from anyone participating in the meeting via phone.
Ch. Cosgrove explained all meeting participants should stay muted until they are asked to provide their comment, and start their comment by announcing their name and address. No public comments were received electronically prior to commencement of the meeting.
B. ROLL CALL
PC Present: Tim Cosgrove, Robert Pepple, Jessica Tullier, Byron Miller, Mark Taylor, Erin Schultz, Bob Vavra, Elizabeth Chapman
Absent/Excused: None
ZBA Present: Tim Cosgrove, Robert Pepple, Byron Miller, Jessica Tullier, Mark Taylor, Elizabeth Chapman
Absent/Excused: None
Also Present: Mayor David Brummel, Planner/GIS Technician Andrew Kieffer, Recording Secretary Marie Lupo
C. COURTESY REVIEW
28W321, 28W289, and 28275 Warrenville Road / John Bollweg
Located on the south side of Warrenville Road, east of Behrs Circle Drive, west of River Road
Potential request for rezoning, resubdivision, and requisite variances to create a commercial lot.
Ch. Cosgrove briefly summarized that since the building was developed prior to the City’s incorporation, owner John Bollweg would like to bring the subject properties into Zoning Ordinance compliance for future sale by recognizing existing legal non-conformities, moving lot lines, re-subdividing, and rezoning, as follows:
• The front corner of the building on current Lot 35 is four feet from the property line. Mr. Bollweg proposes that it be moved six feet to the east to provide a 10-foot setback.
• Lot 32 would be divided into two parcels.
• Because Lot 3 encroaches on Lot 33, the building line would move 10 feet to the west.
• Warrenville Road parking spaces in front of three of said lots would remain as is.
• Parking lot spaces would remain as is, but two would be striped for handicap accessibility.
• Requirement for landscape islands would be eliminated.
• The transitional landscape yard between the south end of the property and the adjoining neighbor, created as a result of the newly zoned property, would be addressed.
Commissioners shared the following comments on the proposal:
• Com. Miller expressed concern over adequate parking. Since the multi-use building houses both commercial businesses and six apartments, he requested additional information on whether the 27 parking spaces provided for proposed Lot 1 versus the Zoning Ordinance’s requirement for 39 spaces is sufficient, especially given the potential for new development.
Mr. Bollweg replied the only change to the building would be new ownership—and a potentially more prolific business in the front than that which currently exists. If the lot to the east is sold to a developer, the spaces would be lost. Currently, adequate parking spaces exist around the building. Some of the vehicles parked in the front of the building usually originate from Noodles Tattoo, because it provides convenience and shade. Director Mentzer had previously suggested to Mr. Bollweg that the 24-foot double drive leading to rear parking could provide ingress and egress to the new Lot 2. This could accommodate a shared parking arrangement.
Ch. Cosgrove pointed out that the parking is noted in Item 6 of the preliminary staff memo.
• Com. Taylor questioned whether the waiver of public improvements would apply to this development only, or with the neighborhood in general.
Ch. Cosgrove commented that the waiver is proposed in recognition that these properties have existed in their current configuration for decades.
• Com. Tullier favored adherence to the Zoning Code, if possible, although she has never experienced an issue with parking in said area.
• Com. Vavra agreed with the public improvements comment by Com. Taylor. He would like to discourage piecemealing development in this area, keeping in mind all of the potential projects that could develop in the future. He admired the forward thinking of the property owner.
Contrary to piecemealing, Ch. Cosgrove confirmed that this proposal is combining lots, creating a larger parcel for development.
• In addition to items listed in the staff memo, Ch. Cosgrove felt the City must also determine whether the following two items could remain: (i) an existing outdoor metal storage trailer on site; and (ii) an existing retaining wall that encroaches onto Circle Drive right-of-way. He felt the landscaping could be worked out with the adjoining homeowner.
• Coms. Schultz, Pepple, and Chapman agreed with the staff memo’s recommendations and conclusions, without additional comment.
Mayor Brummel expressed full support the plan and complimented Mr. Bollweg on his forward thinking. He expressed the desire to see the building revitalized and transformed into something new.
Mr. Bollweg stated his intention to proceed to the next step, a formal public hearing.
D. OLD BUSINESS
City of Warrenville Zoning Ordinance #1018 Lot Coverage Regulation Text Amendment Review and discussion of a City staff-administered municipal survey, which poses relevant questions regarding lot coverage regulation in area municipalities that would inform potential text amendments to Warrenville’s lot coverage regulation.
Pl. Kieffer provided a timeline of events related to consideration of lot coverage regulation. He directed Commissioners to consider policies individually, or together. He pointed out the value in administrative simplicity, and adopting policies that are easy to understand and administer. He listed the three regulatory alternatives of which the Commission must arrive at a consensus.
Commissioners shared the following comments on the staff memo:
• Com. Miller was not in favor of increasing lot coverage, but was in favor of providing a credit for permeable surfaces such as pools and decks. He would like to maintain current lot coverage, and include non-permeable surfaces, except that part of the driveway aligned with the edge of a garage. He would like to exclude pool surfaces, decks with permeable underlying surfaces, and green roofs. He would like to allow 50% coverage credit for all other permeable surfaces, and one square foot of coverage for each cubic foot of detention pond.
Pl. Kieffer replied he attempted to align all Commissioner comments; Exemption Alternative #2 is aligned closely to the consensus, but does not include a percentage crediting system for permeable surfaces, which are merely exempted.
Com. Miller also felt driveways should be exempt if aligned with the sides of a garage, thus eliminating paths and extra parking spaces adjacent to driveways. Com. Miller would elect to grandfather existing properties that would no longer be conforming. Ch. Cosgrove replied this concept would disqualify many existing properties from conformance, and the idea behind this text amendment is not to create non-conforming properties.
• Com. Pepple would elect to exempt pools, decks with underlying permeable surfaces, driveways leading from the street to the garage, and patios that do not consist of solid concrete/asphalt. He is not in favor of changing lot coverage percentages.
• Com. Schultz favored Exemption Alternative #2, because it is a clean way to approach this issue, and provides flexibility to residents.
• Com. Taylor felt Exemption Alternative #2 is viable with a limitation to size of square feet with a pool and deck. He expressed concern over excess driveways. Although it would appease more Commissioners, Exemption Alternative #3 requires a lot of work to average percentages. He is open to any of the options to more fully allow people to do what they want on their properties; however, the City should have a limit on coverage. If #2 is chosen, a limit on pool and deck size should be incorporated by determining a workable percentage of lot coverage for accessory structures.
• Com. Tullier favored Exemption Alternative #3, with the specification that decks with an underlying permeable surface would be exempt.
• Com. Vavra was in favor of the alternative that provides flexibility, which likely falls somewhere between Exemption Alternatives #2 and #3.
• Ch. Cosgrove stated he does not believe that overall lot coverage percentages must increase to allow flexibility. He understands Com. Taylor’s percentage of accessory structures concept, and would like to exempt pools, patios and decks from that percentage, within reason. He suggested that this could possibly be a percentage of the rear yard. He was in favor of Exemption Alternative #2.
• Com. Chapman stated she is not in favor of fully exempting pools and decks in a one size-fits-all manner, because smaller properties do not have abundant room. She favors a hybrid of Exemption Alternative #3, to arrive at a percentage of the rear yard, with a limitation on above-grade pools and decks.
Ch. Cosgrove then pointed out an anomaly that exists in the Zoning Ordinance, which should be addressed: When a lot is at the maximum of the previous category, or just over the minimum of the next category up, a property owner is penalized in lot coverage. As an example, if a lot is smaller than 7,000 square feet, it is allowed 34% coverage, which amounts to 2,379 square feet of coverage. If a lot is just over 7,000 square feet, it is allowed 30% coverage, which amounts to 2,100 square feet of coverage--less coverage than that of a smaller lot. In essence, a homeowner is penalized by having more property if they fall within that gap. Suggestions for addressing this anomaly would be to either add another new increment, or incorporate the words “the greater of.” Commissioners were asked to ponder this issue and email Pl. Kieffer with additional thoughts.
Pl. Kieffer stated that currently, the codified percentages have 4% between them. The City could create a percentage in between increments to tighten up the current issue, so that it is not as dramatic an impact. As an example, instead of five, the City can have nine percentages for particular lots.
Ch. Cosgrove expressed his preference for a chart.
Although more Commissioners were in favor of #2 and #3, staff proposes to test the impacts of Alternatives #1, #2, and #3 against 10 parcels, for the Commission’s input. Flexibility can be defined; modifications can be made. Ultimately, one of the alternatives will be selected and chosen as a model for the text amendments public hearing.
Per a conversation with former City Planner Domovessova, it was determined that pools, decks and patios were identified as projects with recurring issues. These generally occurred on smaller lots; however, issues also arose on larger lots.
Commissioners were asked to email Pl. Kieffer with any additional ideas or questions.
E. NEW BUSINESS
1. Plan Commission/Zoning Board of Appeals
Election of Plan Commission Secretary.
IN ORDER TO FILL THE VACANCY LEFT BY FORMER COM. LOCKETT, COM. PEPPLE MOVED, SECONDED BY CH. COSGROVE, TO NOMINATE COM. CHAPMAN TO SERVE AS PLAN COMMISSION SECRETARY, WHICH COM. CHAPMAN ACCEPTED.
ROLL CALL VOTE:
AYE: Cosgrove, Tullier, Miller, Taylor, Schultz, Vavra, Pepple, Chapman
NAY: None
ABSENT/EXCUSED: None
MOTION ADOPTED UNANIMOUSLY.
F. CITIZENS’ COMMENTS
None.
G. APPROVAL OF MINUTES
1. Regular Meeting of January 20, 2022
COM. PEPPLE MOVED, SECONDED BY COM. TULLIER, TO APPROVE THE JANUARY 20, 2022, MINUTES, WITH THE FOLLOWING CHANGES: • Page 2, Paragraph 2 – Delete “are” and insert “15 area municipalities, nine of which provided a response, including” after “to.”
ROLL CALL VOTE:
AYE: Cosgrove, Tullier, Miller, Taylor, Schultz, Vavra, Pepple, Chapman
NAY: None
ABSENT/EXCUSED: None
MOTION ADOPTED UNANIMOUSLY.
H. CHAIRMAN’S REPORT
Ch. Cosgrove reminded Commissioners of the Mayor’s State of the City address on February 16, 2022, at 6:30 p.m.
Ch. Cosgrove recently counted 16 trucks fueling at the Warrenville Thorntons on Route 59—a welcome site.
There is a worthwhile exhibit entitled “The Art of the Brick” at the Science and Industry Museum, through September.
I. COMMUNITY AND ECONOMIC DEVELOPMENT DIRECTOR’S REPORT
None.
J. PLANNER’S REPORT
Pl. Kieffer reported the City recently sent a letter of support to the City of Naperville regarding reclassifying “industrial distribution centers” as conditional uses, rather than permitted uses within commercially-zoned properties. The former Amoco property next to Cantera in Naperville is an example of this type of property.
K. MAYOR’S REPORT
None.
L. ADJOURN
COM. PEPPLE MOVED, SECONDED BY COM. CHAPMAN, TO ADJOURN THE MEETING AT 8:02 P.M.
ROLL CALL VOTE:
Aye: Cosgrove, Pepple, Miller, Tullier, Taylor, Schultz, Vavra, Chapman
Nay: None
Absent/Excused: None
MOTION ADOPTED UNANIMOUSLY.
https://www.warrenville.il.us/AgendaCenter/ViewFile/Minutes/_02102022-1067





 Alerts Sign-up
Alerts Sign-up