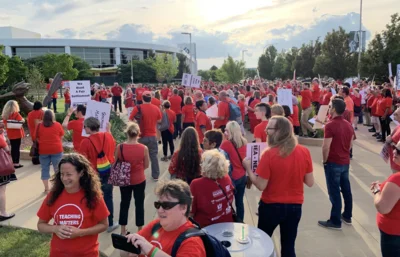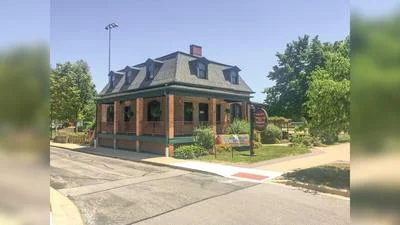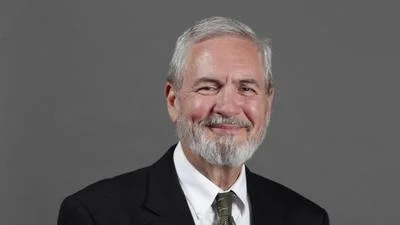City of Aurora Planning Commission met May 8.
Here is the minutes provided by the commission:
CALL TO ORDER
Chairman Pilmer called the meeting to order at 7:00 p.m.
ROLL CALL
The following Commission members were present: Chairman Pilmer, Mrs. Anderson, Mr. Cameron, Mr. Chambers, Mrs. Duncan, Mr. Elsbree, Mr. Gonzales, Mr. Hull, Mrs. Owusu-Safo and Ms. Tidwell. Mr. Divine, Mrs. Head and Mr. Reynolds called in and excused themselves from the meeting.
OTHERS PRESENT
The following staff members were present: Mrs. Vacek, Mr. Broadwell and Mrs. Jackson.
Others Present: Brian Cunat (Cunat Inc.).
APPROVAL OF MINUTES
19-0370 Approval of the Minutes for the Planning Commission meeting on April 17, 2019.
A motion was made by Ms. Tidwell, seconded by Mrs. Anderson, that the minutes be approved and filed. The motion carried.
PUBLIC OOMMENT
Chairman Pilmer said if you are here for an item that does not appear on the agenda and you wish to speak to the Commission, we can give you 3 minutes to do so.
No one came forward.
AGENDA
19-0276 A Planning and Development Committee Resolution Approving a Revision to the Final Plat for Lots 25 through 120 of the Heritage Green Subdivision, Establishing Lot 1 of the Arbor West Apartments Subdivision (Arbor West, LLC - 19-0276 / AU09/3-18.153-Fsd/R/V - SB - Ward 6)
Mr. Broadwell said this is a Final Plat for Lots 25-120 of the Heritage Green Subdivision. The Petitioner, Arbor West, LLC, who is being represented by Mr. Brian Cunat, is consolidating this into Lot 1 of the Arbor West Apartments Subdivision. A little bit of background, which you can see in the Property Research Sheet. This apartment complex has been there since sometime in the late 60’s I think is when it started being built. The subject property right now is currently zoned R-5A, which is for the mid-rise multiple family dwelling district. Right now there are about 258 units in the complex’s 14 residential buildings. There is also an office building and a utility building and approximately 302 off-street parking spaces and on-street parking along the row at Huntington Drive and Coventry Place. The property itself is approximately 10.4 acres. With this Final Plat, the Petitioner can explain this a little bit more, you can actually see in your Legistar there is a site plan showing kind of how this site will be redeveloped, but essentially he is consolidating these lots into 1 lot. At the request of the city’s Engineering Department, there will also be a new blanket city easement there over the entire subject property with the exception of the existing buildings and proposed building pads. The Petitioner has been doing some improvements to the buildings. There is also the construction of a new community center and a new laundry center and 2 new non-residential buildings. They are also making improvements to the off-street parking and adding 132 perpendicular parking spaces along Nantucket Road, Huntington Drive and Coventry Place. That’s essentially what’s being done with redevelopment.
Good evening, I’m Brian Cunat, the owner and developer of the project, from McHenry, Illinois, 6202 Kitmai Trail, McHenry, Illinois.
Chairman Pilmer said if you just want to give us a brief description of the project.
Mr. Cunat said I’d be happy to. Most buildings and complexes eventually reach an age when they need to be updated, renovated and so on and that’s the case of the Arbor West Apartments, formerly called Stone Crossing. Many of you, I’m sure, have driven by it, if not all of you have driven by it over the years. It is surrounded by really good neighbors. There is a nice single family residential neighborhood to the west of it. To the north there is a school. To the east of it is the, I guess it is called like a satellite of the O’Hare field radar detection of whatever they do for incoming traffic and so on. So it is located in a really good location. Our plan when we bought the project, one of the things we noticed is there are no amenities on the property at all. At one time, there was an outdoor swimming pool. It has long since been filled in. There are no other amenities on the property whatsoever. The units themselves are tired and dated. Our plan was to come in and build a new clubhouse, which would include an indoor pool, a recreation center, a business center where you can go and use copy machines and computers and things like that, as well as having a small meeting area for residents if they wanted to have a small gathering or something they could do that. In addition, the laundry facilities that are at the site now are basically, they almost look like an afterthought, although I understand they were there originally, but they are basically a washer and dryer in the hallway is all it is. There is no real room for it. We’re looking to take and remove all of those washers and dryers and put them into a brand new state of the art laundry facility there on the site. There is also really no room for maintenance on the project and part of that new laundry, the back section of it, will be a full area for our maintenance team to continue to do a good job of maintaining the property and having all the parts and tools and equipment needed to do that. Today there isn’t. It is scattered underneath staircases and everything. It is not the best arrangement. In addition to those types of amenities that we are adding, one of the problems we noticed when we first went to the project, and I actually witnessed an accident the first time I went out there before we even bought it, it is a very odd road arrangement. Part of the road is a city road, part of it is private into the driveways. It is one-way as you come off of Indian Trail and then it sort of loops around and comes back in. It dead-ends into the one-way street with an immediate right turn back onto Indian Trail. On the other side, there is another driveway that comes in and dead-ends into that one-way street where people aren’t going to turn one way like they are supposed to. They tend to want to turn back onto Indian Trail. People are turning off Indian Trail. It is a mess. We decided that those two driveways that dead-ended back into the spur road there was not a good idea. Also, if you look at where the new clubhouse is proposed, it will attach two of the buildings. It is going to go right between two buildings on Nantucket Road there. We’ve eliminated the two driveways. One came this way and dead-ended into Nantucket and one came the other way and dead-ended into Nantucket. This shows what it would look like after we are finished. The new community center is right here. It attaches these two buildings together. Currently they are separated. There is a small little office building that was mentioned. We are going to be demolishing that and putting this new facility in. That will include the leasing office as well as the indoor pool, exercise area and all the other things I’ve mentioned. The new laundry facility is going to be right here along with the maintenance shop in the back section of it. Also right now I think there are 14 or 16 dumpsters at the location scattered all over the site. Everyone is just a site to behold and those are great to look at and great to smell in the summertime. We are going to be eliminating all of them and putting in one garbage compactor, which is completely contained so you won’t have things blowing around and you won’t have the smell and everything else. All of the parking areas that are existing are going to be repaved. I mentioned on Nantucket is was one-way before. It came in that way, went around and went back out dead-ending right into here. What we’ve done is we’re going to go two ways on Nantucket, but we’ve eliminated all street parking and we’ve gone with this horizontal parking along the edge, which is not existing yet, so we are going to be adding that. At one time, the three buildings on the top there were broken off as townhouses. I don’t know why, but they were broken off and actually at one point, I guess, they had different owners. We’ve purchased the whole thing and that’s one of the things that we are doing is putting it all back into one controllable apartment complex instead of having multiple owners and then you can’t keep track of what other people are doing, so we are looking at that. We’ve already re-roofed the majority of the buildings. We are looking to do some significant improvements on the inside of the units. They weren’t as bad as some that we’ve purchased in the past, but they really needed to be upgraded. The kitchens need to be made much more modern. There was a lot of leaking from bathtub to bathtub. They are three story buildings and if you were lucky enough to be on the top floor you didn’t have so many leaks in your roof, but if you were on the second or first floor it was leaking down. So those are all being corrected as we go along as well. The nice thing about it is the residents that are there are very, very nice people. About 5% of the people we did ask to leave. The rest of the people, as we finish the units, they want to move from where they are at into one of the new units, which has been really kind of fun. So we are 100% leased on all the new units that have been renovated. The demand seems to be very, very strong as we move along and get those finished. There are 257 units on the property. Today we’ve completed about 65 of those units, so we are making good progress. We hope in about another year we will be 100% completed. We are not going through and moving everybody out and starting over. As leases come due, we give them a chance to move into something new or if they are planning on leaving anyway then we’ll go ahead and remodel that particular unit. It is very orderly.
Ms. Tidwell said what has happened or will happen to their rents when they sign a new lease?
Mr. Cunat said if they move into a completed unit, the increase is somewhere between $150 and $300, depending on the size of the unit they are moving into. There are about 6 or 7 different floor plans there that range anywhere from one bedroom up to a very large two bedroom.
Mr. Cameron said will the units that are developed be basically at market level?
Mr. Cunat said when we’re finished they will be right at, maybe a little bit below market, but they are going to be closer to market. Right now they are way below market for obvious reasons with no amenities and the condition they are in currently they are probably where they should be, but when we are finished they will be back up to closer to market.
Mr. Cameron said on this bottom row of the parking for the units on Coventry Place, is it basically in and out? It is slightly angled parking. It is the one on the bottom.
Mr. Cunat said that parking lot we are not changing. That’s how it was, but yes, they drive in and then they back out and go around the other way. Other than repaving that, we’re not changing that particular parking area.
Mr. Cameron said there was some conversation about slivers of land or something along Indian Trail.
Mr. Cunat said there was a question whether or not a part of Indian Trail was ever deeded to the city. We bought exactly what you see there and what’s on the plat. If there was a piece that wasn’t deeded, we never bought it so we don’t own it and, therefore, couldn’t deed it if we had it. I don’t know who would have owned it, but it didn’t come with what we bought, so we did address that.
Mr. Broadwell said one other thing I wanted to point out is that this project also has a Plat of Vacation that will be at P&D. It is not here for the Planning Commission, but I mentioned that in the staff report so I just wanted to note that that is essentially for vacating public right-of-way and then cleaning up some issues with the public right-of-way. That’s just to kind of compliment what Brian was saying about all of the work he has been doing to kind of update the property. I just wanted that on the record.
Mrs. Owusu-Safo said which right-of-ways were being vacated?
Mr. Broadwell said essentially it is all of the street there.
Mrs. Owusu-Safo said so you are narrowing the right-of-way a little bit?
Mr. Broadwell said no, I don’t know that he is narrowing it. He is keeping it the same, but it is becoming private and then going up the center between the two rows of buildings there.
Mrs. Vacek said since they wanted to put perpendicular parking on there, we did not want that on a public right-of-way so they are planning to vacate it so that they can make it all private so that they can put the public parking there, or the parking for, I guess, the residents.
Mr. Broadwell said staff would recommend approval of the Planning and Development Committee Resolution approving a Revision to the Final Plat for Lots 25 through 120 of the Heritage Green Subdivision establishing Lot 1 of the Arbor West Apartments Subdivision.
MOTION OF APPROVAL WAS MADE BY: Mr. Chambers
MOTION SECONDED BY: Mr. Cameron
AYES: Mrs. Anderson, Mr. Cameron, Mr. Chambers, Mrs. Duncan, Mr. Elsbree, Mr. Gonzales, Mr. Hull, Mrs. Owusu-Safo, Ms. Tidwell
NAYS: None
Mr. Broadwell said this will next be heard at the Planning and Development Committee on Thursday, May 16, 2019, at 4:00 p.m. on the fifth floor of this building.
A motion was made by Mr. Chambers, seconded by Mr. Cameron, that this agenda item be Forwarded to the Planning & Development Committee, on the agenda for 5/16/2019. The motion carried.
PENDING
COMMITTEE REPORTS
A) Amendments
B) Grant and Award Research
C) Comprehensive Plan
ANNOUNCEMENTS
Mrs. Vacek said our next meeting is the regular meeting on May 22nd.
ADJOURNMENT
A motion was made by Mr. Elsbree, seconded by Mr. Chambers, that the meeting be adjourned. The motion carried by voice vote. Chairman Pilmer adjourned the meeting at 7:22 p.m.
https://www.aurora-il.org/AgendaCenter/ViewFile/Minutes/_05082019-1837






 Alerts Sign-up
Alerts Sign-up