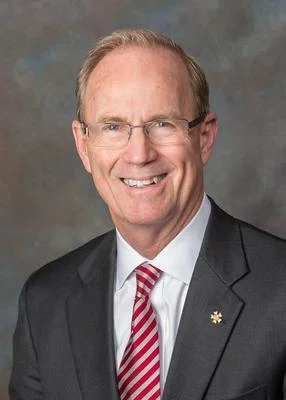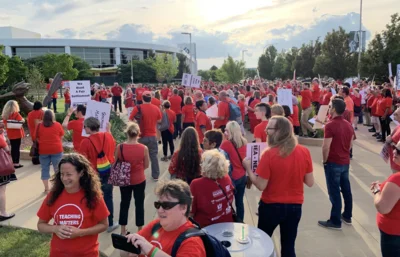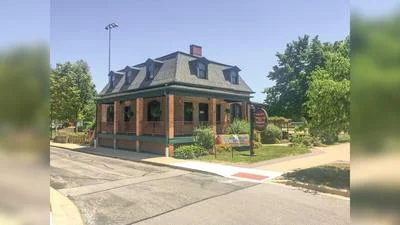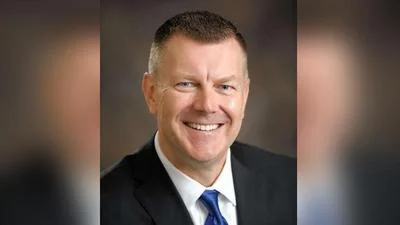City of Wheaton City Council met April 23.
Here is the minutes as provided by the council:
The Planning Session took place in the Council Chambers, Wheaton City Hall, 303 W. Wesley St.,

Wheaton, Illinois. Those attending the Planning Session included: Councilman Barbier,
Councilwoman Fitch, Mayor Gresk, Councilman Prendiville, Councilman Rutledge, Councilman
Scalzo and Councilman Suess. Also in attendance were City Manager Dzugan, Assistant City
Manager Duguay, Director of Engineering Redman, Director of Planning & Economic
Development Kozik and Public Information Officer Thrower. The session began at 7:00 p.m. and
concluded at 7:51 p.m. The following items were discussed:
I. Call to Order
The Wheaton City Council Planning Session was called to order at 7:00 p.m. by Mayor Gresk.
II. Public Comment
There were no public comments.
III. Approval of April 9, 2018 Planning Session Minutes
The Council approved the April 9, 2018 Planning Session Minutes.
IV. Downtown Streetscape Phase 2
City Manager Dzugan stated the City is preparing for Phase 2 of the Downtown Streetscape
Project, which includes Cross, Wesley and Hale streets. Underground utilities will be replaced in
fall 2018 and the streetscape work will begin in the spring of 2019.
Assistant City Manager Duguay stated the City hosted downtown business owners for a meeting
on April 18, 2018, informing them of Phase 2 plans and soliciting their feedback. He stated that
the meeting was productive and staff received no negative feedback regarding the proposed
curb lines.
Rob Deming from Primera Engineers presented the schematic design for Phase 2. The limits for
this part of the project are Cross Street from Front to Wesley; Wesley from Wheaton to Cross;
and Hale from Willow to Seminary. He reviewed the areas where water and sewer utilities would
be replaced.
In response to Council questions, Mr. Deming stated Primera is still working with City staff to
determine if any storm sewer work needs to be completed in the Phase 2 project area. A
subcontractor is currently televising all of the sanitary sewers and laterals to confirm locations
and identify any deficiencies.
Director of Engineering Redman answered a Council question about whether the City should
replace the stormwater sewer pipes with larger pipes in this location. He stated this is not
recommended because increasing the volume of these pipes would not significantly increase
stormwater storage. Mr. Deming added that the structural soil that will be placed under the
permeable pavers will assist with stormwater management.
Jon Brooke of Design Workshop reviewed some of the changes that will take place in the
configuration of these streets, including mostly parallel parking on both sides of the street to
make room for wider sidewalks. In response to questions about the materials being used for the
sidewalks, Mr. Brooke stated the stones embedded in the concrete are very small and would still
be smooth to walk on, and the permeable pavers are designed over a base that prevents them
from moving.
For the section of Cross Street from Front to Wesley, Mr. Brooke reviewed the plans for
sidewalks and parking. City Manager Dzugan responded to a Council question by stating the
alleys were not included in the budget for this project, but the Council could consider this at the
end of the project. He stated Public Works recently completed an alley maintenance plan for all
City alleys that, over the next 10 years, will incorporate alleys into the City’s maintenance plans.
For Wesley Street, Mr. Brooke stated the City will be working with business owners regarding
private drives and private improvements that encroach upon the public right-of-way. In
response to a Council concern about the current sight line from the alley onto Wesley Street, Mr.
Brooke stated they will address this with a bump-out area on either side of the alley for better
driver visibility. He also stated the parking and crosswalk near the intersection of Wesley and
Wheaton will be reconfigured to make better use of the space and make the crosswalk’s
distance shorter.
Council members expressed concerns about the current configuration of the intersection of
Wesley Street and Wheaton. City Manager Dzugan stated the project engineers and City staff
will review the flow of traffic and configuration here, as traffic turning from Wesley south to
Wheaton can cause backups if they turn into the right lane.
City Manager Dzugan stated the City will also be looking at outdoor dining regulations and
procedures.
Mr. Brooke reviewed plans for Hale Street, stating they decided to keep some angled parking
between Willow and Liberty to minimize parking spaces lost in this area. He reviewed Hale from
Front to Wesley and stated they are still working on the most logical configuration for the
intersection of Hale and Front. He reviewed the changes on Hale between Front and Wesley,
which will be reconfigured to add a raised crosswalk near the alley and parking so that there is
equal parking on both sides of the street.
The Council discussed the idea of removing one or two parking spaces in front of the Wheaton
Grand Theater’s marquee and stated a desire to protect it from damage as trucks park in the
vicinity.
In response to questions about valet parking, Director of Planning & Economic Development
Kozik stated the City does not have regulations on valet parking.
In response to Council questions, City staff stated they have not received negative feedback on
design plans to change some of the angled parking to parallel parking. Sara Egan from Design
Workshop explained that parallel parking will be slightly reconfigured to use the space
uniformly, making 22-foot parking spaces, rather than 18-foot spaces and 4-foot buffer zones.
In response to Council questions, Director of Planning & Economic Development Kozik stated
the new designs will provide more handicapped parking than current conditions.
V. City Council/Staff Comments
There were no comments.
VII. Adjournment
The meeting was adjourned at 7:51 p.m.
https://www.wheaton.il.us/AgendaCenter/ViewFile/Minutes/_04232018-863






 Alerts Sign-up
Alerts Sign-up