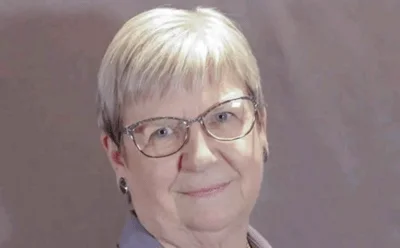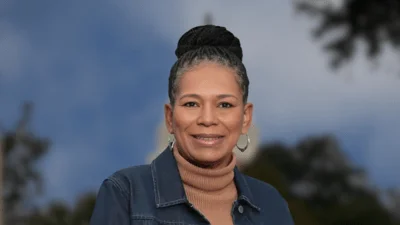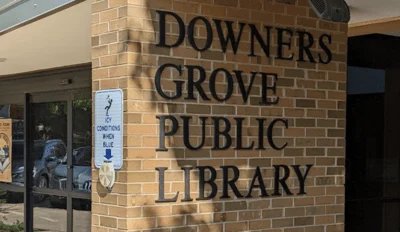Village of Lisle Planning and Zoning Commission met April 19.
Here is the minutes provided by the Commission:
A. Call to Order/Roll Call:
Chairman Rego called the meeting to order at 7:00 pm. Village Planner Herman took the roll.
Present: Members Fancler, Gaven, LaFond, Patt and Chairman Rego
Absent: Member Murphy and Rogers
Staff Present: Mark Herman, Village Planner, Marilyn Sucoe, Village Stormwater Administrator/ Engineer and Paula Garcia, Recording Secretary
B. Approval of Minutes:
Approve the minutes of the March 15, 2017 Planning and Zoning Commission meeting.
Motion by: Member LaFond
Second by: Member Gaven
All Ayes Approved (5-0)
C. Continued Review of Applications:
1. Public Hearing: Zoning Text Amendment for Residential Lot Coverage
Petitioner: Village of Lisle
Location: Residential Zoning Districts
Request: The petitioner, Village of Lisle, is proposing zoning ordinance text amendments to Title 5 (Zoning Regulations) of the Village Code pursuant to Sections 5-1-7 (Definitions), 5-3-5 (R-1 Single-Family Residence District; Bulk Requirements), 5-4-5 (R-2 Single-Family Residence District; Bulk Requirements) 5-5-5 (R-3 One to Four Residence District; Bulk Requirements), 5-6-5 (R-4Multi-Family District; Bulk Requirements), 5-17-3 (Projections into Yards); to amend residential Lot Coverage regulations
Public Testimony:
•Carl Fiedler came forward and asked for clarification on whether this amendment will be dealing with lot coverage or Stormwater. Chairman Rego answered that it is a clarification in both. Mr. Fiedler stated that the Commission has to be careful to not discourage people from building side load garages, which create more driveway, because the houses look better and are worth more. He added big front porches are an item many home builders desire and as of late ranch homes are in demand - but they are more expensive as the footprint is much bigger than a two story home. Mr. Fiedler explained that there are plans to build a ranch house on a lot on Riedy Road, but the plans are 2% over lot coverage due to being a ranch, and because they are building on an empty lot, and a requirement for permeable pavers and a rain garden becomes burdensome on prospective owners and builders. Mr. Fiedler expressed concern that Zoning should perhaps deal with height of buildings.
Village Planner Herman asked for discussion of the alternatives presented in the staff memo of April 19, 2017. He gave an overview of the alternatives.
Planning and Zoning Commission inquired about:
•Member Patt stated he thought the concept of basing lot coverage on lot size (as opposed to the zoning district) is too broad as it allows smaller lots to have more lot coverage. Village Planner Herman stated that SFR Lot Coverage based on Lot Size was based on the GIS information he obtained. He added that it will be impossible to find a number that will apply to 100% of the lots, but the goal is to find a number that works with a minimal amount of potential non-conforming uses.
•Member LaFond asked if another challenge was to decide what structures to include. Village Planner Herman stated that by raising the lot coverage all surfaces would be covered to simplify the process - including permeable products - but it is up to the Commission to determine if that if the direction they want to go.
•Member Gaven stated he liked Table 1, and then added that anything that doesn't fit always has the option of still petitioning for a variance.
•Member Fancler stated that she feels the more straightforward approach is to go by Zoning districts and assign a maximum lot coverage. She added that there should not be exceptions, but perhaps a bonus for detached garages and front porches. Member Fancler stated there should be a defined Square footage that can be added with these bonuses.
•A discussion was had on the possibility of inclusion of Floor Area Ratio (FAR) in the changes.
•Member Fancler strongly encouraged an “all in” approach as suggested by staff because it is much easier to enforce.
•Village Stormwater Administrator/Engineer Sucoe and Member LaFond gave examples where if permeable pavement is not counted the entire yard can be paved over using permeable pavers.
•A discussion was had on the larger lots on Front, Riedy and Hitchcock zoned R-2
•A discussion was had on the uniqueness of the side yard setbacks in Lisle.
•Members Gaven, LaFond and Chairman Rego agreed it was a good idea to limit the maximum lot coverage inside the required front corner side or rear yard.
•A discussion was had on the historical treatment of decks not being included in coverage and how staff would like that to be changed. Stormwater Engineer Sucoe asked that the Zoning ordinance not talk about impervious surfaces but talk about lot coverage; therefore eliminating rear yards from being allowed to be completely filled in with decks and permeable paver patios.
•Commission members agreed that 50% lot coverage in the R-4 was good, that 45% in the R-3 was good only for townhomes, row houses and multi-family.
•Commission members discussed making incentives to encourage side load garages and detached garages to limit the look of garages on front of homes. Village Stormwater Administrator/Engineer Sucoe discussed that communities that have allowed more bonuses and impervious surfaces are now dealing with Stormwater issues. She added that strong storm events are becoming more commonplace and this has to be taken into account when making these decisions - especially the added footprint of the tear down and re-builds. Village Planner Herman clarified that Downers Grove zoning code only includes the building coverage, so driveways, decks, patios, walkways are not counted, which will different then the “all in” approach being decided upon in Lisle.
•Member Fancler suggested reducing lot coverage to still offer the bonuses that encourage side load garages etc.
•Village Planner Herman suggested that a FAR regulation would be the necessary regulation to address Mr. Fiedler's concern regarding sizes of buildings. Members felt that was not a big concern to date.
•A discussion was had about increasing lot coverage for the R-2 district to 40% and the possibility of allowing lots less than 10,000 sf to have up to an additional 5% lot coverage if permeable materials or BMPs are utilized. Village Planner Herman stated that one problem is that if the BMPs are not maintained (permeable driveways or rain gardens) this becomes a future problem. Member Fancler agreed that bonuses would have to be for existing lots of non-conforming lots. Commission members agreed.
•Village Planner Herman stated that due to bonuses perhaps the 40% in R-2 could be lowered slightly. He stated he would bring back data to the next meeting.
•Commission members thanked Village Planner Herman for the work he did putting the tables together to explain this information. Village Planner Herman also thanked Crystalyn Delacruz, GIS manager, for her help in creating all the GIS layers. Commission members thanked Village Stormwater Administrator/Engineer Sucoe for all her input.
The Planning and Zoning Commission moved to continue the Public Hearing to May 17, 2017.
Motion by: Member Gaven
Second by: Member LaFond
Roll Cal:
Member Fancler - aye
Member LaFond - aye
Member Murphy - absent
Member Rogers - absent
Member Patt - aye
Member Gaven - aye
Chairman Rego - aye
All Ayes Approved: (5-0)
D. Review of New Applications
1. Public Hearing; Preliminary Plat of Subdivision, Preliminary Plat of Planned Unit Development, Departure from Standards
Petitioner: Airhart Construction
Location: 4501 Main Street
This petition has been withdrawn by request of the applicant
2. Presentation: Preliminary/Final Plat of Subdivision
Petitioner: Brad Drendel
Location: 4906 Center Avenue
Request: The petitioner, Brad Drendel, requests approval of preliminary/final plat of subdivision pursuant to Section 6-3 (Final Plats) of the Subdivision Regulations for the purpose of consolidating the two lots at 4906 Center Avenue in order to construct a duplex.
Brad Drendel came forward and was sworn in. He stated he was requesting a consolidation of the two lots in order to build duplex.
Planning and Zoning Commission inquired about:
• No comments
Public Testimony:
• None
Motion:
The Planning and Zoning Commission motioned to recommend approval of preliminary/final plat of subdivision pursuant to Section 6-3 (Final Plats) of the Subdivision Regulations to consolidate the two lots at 4906 Center Avenue in the Village of Lisle into a single lot of record with the condition that it be in conformance with all applicable Village code and ordinances.
Motion by: Member Gaven
Second by: Member LaFond
All Ayes Approved: (5-0)
3. Public Hearing: Variance
Petitioner: Kevin Thompson
Location: 5691 Cascade Drive
Request: The petitioner, Kevin Thompson, requests approval of a variance pursuant to Section 5-1- 10B3 of the Zoning Regulations to allow a solid fence up to 8 in height located in the rear yard at 5691 Cascade Drive.
Village Planner Herman read the public hearing notice.
Kevin Thompson came forward and was sworn in. He stated he was requesting an 8-foot fence in the rear of his property that backs up to Benet Academy and Maple Avenue/Benedictine University. Mr. Thompson explained the higher fence will help reduce traffic noise and the tree line will block the fence height view. He added that this height offence is now allowed in other areas that back up to I-88, Ogden Avenue, I-355 and Warrenville Roads and he feels this request is in line with those areas.
Public Testimony:
• None
Planning and Zoning inquired about:
• Member LaFond stated that there is also a significant amount of pedestrian traffic in the area too.
Village Planner Herman stated staff is looking at making a text amendment to include properties on Maple and perhaps other main roads, but that this approach would take longer to complete so a petition for a variance would be the correct step at this time for this homeowner.
The Planning and Zoning Commission motioned to close the public hearing
Motion by: Member Gaven
Second by: Member LaFond
All Ayes Approved (5-0)
Motion:
The Planning and Zoning Commission motioned to recommend approval of a variation pursuant to Section 5-1-10(B)(3) of the Zoning Regulations to allow a solid fence up to 8 in height located in the rear yard of the Subject Property commonly known as 5691 Cascade Drive in the Village of Lisle, subject to the following conditions:
1. Conformance with the proposed site plan
2. Conformance with other applicable village codes an regulations
Motion by: Member Gaven
Second by: Member LaFond
Roll Cal:
Member Fancler - aye
Member LaFond - aye
Member Murphy - absent
Member Rogers - absent
Member Patt - aye
Member Gaven - aye
Chairman Rego - aye
All Ayes Approved: (5-0)
3. Public Hearing: Special Use, Variance
Petitioner: Jody Buckle of Timeless Spa
Location: 1111 Burlington Avenue, Suites 111 & 113
Request: The petitioner, Jody Buckle of Timeless Spa, requests approval of a Special Use permit pursuant to Section 5-10-3(A)2 (B-3A, Special Uses) of the Zoning Regulations to allow for the operation of a wellness facility and a variance to Section 5-10-3(A)2 (B-3A, Special Uses) of the Zoning Regulation to allow the size of a wellness facility to exceed 2,400 sf; to allow for the operation of Timeless Spa at 1111 Burlington Avenue, Suites 111 & 113
Village Planner Herman read the public hearing notice.
Jody Buckle came forward and was sworn in. She explained that she had a petition before the commission in January for another location that was not favorable to all commission members and so she took the advice to look at other downtown locations and she found the site at 1111 Burlington Avenue. Ms. Buckle stated that this location is larger and now allows the expansion of the retail area. She gave a description of the layout, which will include the retail area, the pet area, the spa area and the wellness area, which will include the salt caves. Ms. Buckle stated that there is more parking available at this space also.
Public Testimony:
• Maggie Daley came forward and stated she thinks this business is wonderful and will bring more foot traffic to downtown Lisle.
• Andrea Miller, realtor broker for petitioner, came forward and stated this space used to be a former medical office that has been vacant for years. She stated that this business will be very complimentary to the new Marquette development.
Planning and Zoning inquired about:
•Member LaFond asked if any day was busier than others. Ms. Buckle stated that Saturday is always the busiest day.
The Planning and Zoning Commission motioned to close the public hearing
Motion by: Member Gaven Second by: Member LaFond
Motion:
The Planning and Zoning Commission motioned to recommend approval of a Special Use permit pursuant to Section 5-10-3(A)2 (B-3A, Special Uses) of the Zoning Regulations to allow for the operation of a wellness facility and a variance to Section 5-10-3(A)2 (B-3A, Special Uses) of the Zoning Regulations to allow the size of a wellness facility to exceed 2,400 sf on the ground floor; to allow for the operation of Timeless Spa at 1111 Burlington Avenue, Suite 11 and 113, subject to the following conditions:
1. Conformance with the conceptual floor plan.
2. Operation and occupancy are subject to obtaining approval of a Certificate of Occupancy.
3. Compliance with other applicable Village codes and regulations.
Motion by: Member Patt
Second by: Member LaFond
R0 Cal:
Member Fancler - aye
Member LaFond - aye
Member Murphy - absent
Member Rogers - absent
Member Patt - aye
Member Gaven - aye
Chairman Rego - aye
All Ayes approved (5-0)
E. Public Comment (items not related to the agenda)
None
F. Other Busness
1. Development Update
Village Planner Herman provided an update on cases previously considered by the Planning and Zoning Commission:
•1111 Burlington Avenue, Unit 103: Blend Beauty has obtained their Certificate of Occupancy and is open.
•4755 Main Street: The Special Use and Variance petition for Timeless Day Spa has been withdrawn for this location. The petitioner is pursuing an alternative site at 1111 Burlington Avenue.
•4S175 Naperville Road (Science of Spirituality): The Village Board authorized staff to prepare the necessary Ordinance for the Final PUD and Final Plat of Subdivision at April 10" Village Board meeting.
•1908 Ogden Avenue: The permit for the parking lot expansion for Home Pride Services has been issued.
•2895 Ogden Avenue: The interior remodel permit for Diamond Motorworks has been issued.
•Old Tavern Road (Lots 27 & 28): The Village Board approved the Plat of Subdivision at the April 10" Village Board meeting.
•Ashton Place: Building permits for demolition and site grading have been issued.
•Community Residences Text Amendment: The Village Board authorized staff to prepare the necessary Ordinance for the proposed text amendment at the April 10" Village Board meeting.
G. Adjournment
Chairman Rego and the commission members thanked Member Gaven for his time and service, as this is his last meeting.
Member LaFond motioned to close the meeting. Seconded by Member Gaven.
The meeting was adjourned at 8:44 pm.
https://www.villageoflisle.org/AgendaCenter/ViewFile/Minutes/_04192017-512






 Alerts Sign-up
Alerts Sign-up