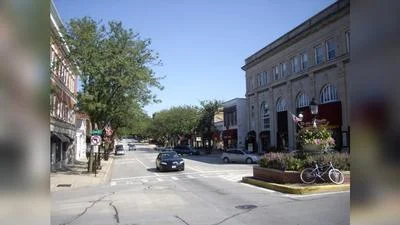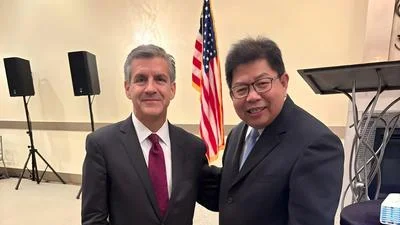Warrenville City Council recently approved a new ordinance regarding redevelopment of the former Musselman factory site.
Here is the ordinance as provided by Warrenville:
CITY OF WARRENVILLE
DU PAGE COUNTY, ILLINOIS
RESOLUTION NO. 2016-25
ENDORSING UPDATED CITY GOALS AND OBJECTIVES FOR RESIDENTIAL
DEVELOPMENT ON CIVIC CENTER REDEVELOPMENT SITE #1
WHEREAS, over an eleven-year period the City acquired approximately 4.25 acres for redevelopment (hereinafter Civic Center Redevelopment Site #1 or CCRS #1) in the City’s Civic Center area; and
WHEREAS, in 2007 the City Council unanimously approved the Old Town/Civic Center Subarea Plan and that plan illustrates CCRS #1 being redeveloped with a moderately dense residential project based on significant resident input and guidance from consulting development experts; and
WHEREAS, the City Council determined that the site should be redeveloped with houses, and not remain a contaminated industrial site, because additional residents are necessary to support the establishment of a vibrant downtown in the Civic Center area; and
WHEREAS, the 2013 Old town/Civic Center Tax Increment Financing District (TIF #3) Plan and 2015 Strategic and Economic Development Plans include residential redevelopment of CCRS #1; and
WHEREAS, based on these adopted plans for residential redevelopment of CCRS #1, the City Council invested significant public dollars of up to $3.5 million for the acquisition, demolition, contamination clean up, and site preparation for residential redevelopment; and
WHEREAS, the tax revenue generated from the private residential redevelopment and spending by the new residents will pay back the City’s significant investment; and
WHEREAS, the City’s substantial investment of public dollars makes the site financially unfeasible for anything but private redevelopment; and
WHEREAS, timely and quality private residential redevelopment of CCRS #1 continues to be a high priority project for the City; and
WHEREAS, a City Council endorsed, shared set of goals and objectives for CCRS #1 will improve City staff’s ability to provide clear direction to the City consultants and prospective developer(s) that work with the City on the residential redevelopment of CCRS #1.
NOW, THEREFORE IT BE RESOLVED BY THE MAYOR AND CITY COUNCIL OF
THE CITY OF WARRENVILLE, DU PAGE COUNTY, ILLINOIS, AS FOLLOWS:
SECTION ONE: The recitals set forth hereinabove shall be and are hereby adopted as findings of fact as if said recitals were fully set forth within this Section One.
SECTION TWO: That this Resolution shall serve to revise, replace, and expand on the Resolution the City Council approved in 2013 (Resolution No. 2013-22) to endorse general design parameters for the CCRS #1 Property.
SECTION THREE: The City Council hereby endorses the five goals and objectives, which are included on Exhibit A, as the City’s most important goals and objectives for the redevelopment of CCRS #1.
SECTION FOUR: The City Council hereby endorses the Detailed Design Parameters for CCRS #1, as delineated in Exhibit B.
That this Resolution shall be in full force and effect from and after its passage and approval in the manner provided by law.
PASSED AND APPROVED THIS day of , 2016.
The City’s five most important goals and objectives for the residential redevelopment of CCRS
#1 include:
1. Facilitate high quality residential redevelopment: The City desires a well-designed, quality constructed, compact, walkable, residential project that will have a strong sense of place and set a desirable standard for other future redevelopment projects in the TIF #3 area. The City considers project quality and character more important than increased short-term fiscal return. As such, the City expects the redevelopment of the property to be substantially consistent with the detailed design parameters attached as Exhibit B.
2. Facilitate moderately dense residential redevelopment: The 2007 Old Town/Civic Center Subarea Plan clearly documents the City’s desire to increase activity and enhance the vitality of the Subarea by expanding the scope and diversity of housing alternatives by redeveloping CCRS #1 with both attached and small lot detached single family homes.
While the approved Subarea Plan illustrates the redevelopment of CCRS #1 with 39 attached and three small lot detached homes, the City now prefers a lesser number of total homes than included on the original plan.
3. Focus on the long-term “return on investment” for the City: The City has invested approximately three and one-half million dollars into property acquisition, site demolition, and environmental remediation related activities on CCRS #1 thus far. The property is located within TIF #3. As such, the City Council is concerned with the total return on investment it will realize by the sale and redevelopment of this property, which includes revenue from the sale of the property, permit and inspection fees, and the TIF revenue the private redevelopment of the property will generate over the life of TIF #3.
4. Minimize City risk and additional investment: While the City is willing to be flexible in how it works with a private developer to accomplish the above three goals, it:
a. Is not inclined to invest additional City funds into redevelopment costs.
b. Must account for the potential partial completion of a redevelopment project.
c. Prefers to work with a residential developer with a successful track record of completing high quality residential development projects in the Chicago area.
EXHIBIT B
Detailed Design Parameters for the Residential Redevelopment of CCRS #1
Building Layout and Design: Residential units should face public streets as much as reasonably possible. Building layout should be configured so as to minimize the number of new private driveways onto Stafford Place and Rockwell Street. Individual buildings should be designed and located in a manner that minimizes the visual impact garages and driveways have on the streetscapes within and adjacent to the site. This can be accomplished by setting back the front face of front-loaded garages from the front-building facade and/or incorporating rear-loaded garages where vehicle access provided from the rear of the building. The front wall of front loaded garages shall be setback a minimum of 20 feet from the front property line. The City desires the homes constructed on CCRS #1 to appeal to a wide range of potential homebuyers and shall include first floor master bedroom options designed to accommodate single level living.
Building Materials: Building facades shall be constructed of high-quality building materials and preferably should include masonry and stone elements. Exterior chimney chases shall be constructed with masonry materials. Cinder/concrete block, vinyl siding, and aluminum siding are not acceptable building materials. Acceptable roofing materials include architectural grade shingles and architectural metal panels.
Building Energy Efficiency: The City desires the developer of the site to construct ENERGY STAR compliant (or a recognized equal energy-efficient certification) homes in the redevelopment project.
Building Height: The City anticipates any attached residential units will be no more than 2.5 stories in height when viewed from the front and three stories when viewed from the rear. This contemplates up to three finished levels in each unit, with either the lowest floor partially below grade or the upper floor located under the building roof with gables and or dormers.
Building heights should not exceed the level required to provide a visually interesting pitched roof profile. Maximum building height, as measured from the lowest point of the lowest ground level of the units, should not exceed 40 feet. End units in multiple unit buildings are encouraged to follow a two-story “villa” format with a lower height than interior units. Taller units should be located along the north end of the site. Ranch homes and homes with an exterior appearance of a two-story home are encouraged along the south edge of the site adjacent to the existing Ray Street residential neighborhood.
Building Articulation and Details: A high level of articulation and visual interest is strongly preferred in facades, roof-lines, usable front porches, dormers, and other building features. This includes attractive front doors, garage doors with windows and variable design details, and desirable trim elements in the building siding package. Special attention should be given to ensuring the homes have a variety of exterior elevations and color packages so as to prevent aesthetic monotony within the project.
Buffering: High-quality transitional-yard buffering should be provided along the southern edge of the site adjacent to the existing single-family homes along the north side of Ray Street. This should be accomplished through the combined use of trees, landscape plantings, and high-quality fencing when parking and paving improvements are located in close proximity to this shared property line. Where possible, landscape detention areas should be incorporated into the transitional-yard buffer to reduce the length of continuous transitional-yard fencing.
Stormwater Management: The City expects the site will be designed and developed to comply with the retention and best management provisions of the most current City of Warrenville Stormwater Management and Floodplain Ordinance then in existence. A strong preference exists for these requirements to be met through the use of pervious pavement material, bioswales, and native planted detention areas.
Site Circulation and Access: The City expects that any street connection through the site that will invite general public use as a convenient cut-thru will be designed to meet City public street requirements and located within a dedicated public right-of-way at least 50-feet in width. If Mount Street is extended through the site, the City expects the west end of Mount Street to intersect with Stafford Place directly opposite (south) of the Rockwell Street/Stafford Place/Illinois Prairie Path, Route 56 intersection in a manner that allows for the safe alignment of vehicles on Mount Street at the intersection. Public pedestrian access shall be provided through the site between Stafford Place/Rockwell Street and Manning Avenue.
Parking: Public street parking shall be provided along at least one side of all new public streets constructed on the property. All residential buildings shall include two garage spaces and two off-street parking spaces, either on the private driveway for each home or elsewhere on the site.
Street Lighting: New street(s) within the project and all existing street frontages adjacent to
the site shall be illuminated with the City’s standard ornamental streetlights.
RESOLUTION NO. 2016-25
ENDORSING UPDATED CITY GOALS AND OBJECTIVES FOR RESIDENTIAL
DEVELOPMENT ON CIVIC CENTER REDEVELOPMENT SITE #1






 Alerts Sign-up
Alerts Sign-up