Wood Dale Planning, Zoning & Building Committee met Thursday, Aug. 11.
Here are the minutes as provided by Wood Dale:
PZ&B COMMITTEE
August 11, 2016
PLANNING ZONING & BUILDING COMMITTEE MINUTES
Committee Date: August 11, 2016
Present: Ald. Catalano, Jakab, Messina, Sorrentino, E. Wesley, R. Wesley & Woods
Absent: Alderman Susmarski
Also Present: Treasurer Porch, Chief Greg Vesta, Shawn Davis (HR Green Representative), E. Cage and K. Chrisse
Meeting Convened at: 7:34 p.m.
APPROVAL OF THE MINUTES:
The minutes of the July 14, 2016 meeting were approved as presented.
REPORT & RECOMMENDATION:
LOT CONSOLIDATION OF 110 AND 116 FLORINA COURT
DISCUSSION:
Staff concurs with the Community Development Commission's recommendation to approve the requested lot consolidation of lots 2 and 3 in the C & J Resubdivision, commonly known as 110 and 116 Florina Court (PINs 03-09-412-035; -034) located on the south side of Florina Court approximately 100 feet west of Wood Dale Road.
VOTE:
Ald. Catalano made a motion, seconded by Ald. Woods, to approve the Lot Consolidation of 110 and 116 Florina Court. A voice vote was taken with a response of all ayes and the motion carried.
REPORT & RECOMMENDATION:
Lot Consolidation of 131, 139 and 147 Pine Lane
DISCUSSION:
Staff concurs with the Community Development Commission's recommendation to approve the requested lot consolidation of lots 1, 2 and 3 in the Chlebowitz Subdivision, commonly known as 131, 139 and 147 Pine Lane (PINs 03-15-226-042; -043; -044) located on the east side of unimproved Pine Lane between Arbor Lane and Dunlay Street.
VOTE:
Ald. Catalano made a motion, seconded by Ald. E. Wesley, to approve the Lot Consolidation of 131, 139 and 147 Pine Lane. A voice vote was taken with a response of all ayes, motion carried.
Alderman Susmarski arrived at 7:37pm.
REPORT & RECOMMENDATION:
WELTER EASEMENT DISCUSSION:
The Community Development and Public Works Departments recommend that the City Council approve both a temporary and permanent construction easement at 593 Welter Drive to both install and maintain a storm water structure and piping to reduce rear yard flooding.
Community Development Director, Ed Cage gave a presentation illustrating problems on Welter when there is a significant rain event. Mr. Cage showed the Council an exhibit of 593 Welter and explained to the Council that an inlet was installed with a two and a half inch pipe that runs adjacent to his property by the property owner to alleviate flooding at the low point of the street.
After review of the area by the City’s Engineer it was recommended that the City use a 8-10 inch pipe to alleviate the problem. Ed Cage, Community Development Director suggested a 10 inch pipe.
Ald. R. Wesley requested the upfront cost of the easement and that the City does the work in house. Mr. Cage stated that the City Engineer’s estimate was $7,500 for an outside contractor to do the work. Mr. Cage stated that the plan is to do this project with in house resources, this would eliminate labor costs and reduce expenses.
Ald. R. Wesley asked for the cost of materials and Mr. Cage stated that he would find out the information and bring it back to the Council.
Chief Vesta proposed that we can keep this off the Consent Agenda if the numbers are not provided for the August 12th packet. Ald. R. Wesley does not want to vote on this and then get the residents hopes up without pricing.
Mr. Cage stated that this project involves two parts and would like the Council to approve the easement, if Council concurs with staff.
Ald. E. Wesley asked about the maintenance of this project in the future. Mr. Cage stated that the resident would be responsible for routine maintenance including clearing structures and the City would be responsible if there was major incident and the pipe failed.
Ald. Catalano, Jakab, and Messina stated that a pipe was similarly placed at 121 Montclare in Ward 1 and it was estimated at about $8,000.00-$9,000.00 dollars to contract out. The City ended up doing the work in-house for about $2,000.00. The Mayor clarified that the Montclare residential property was fixed because the City had a construction project and made some changes to the road creating more water in that area.
Ald. Messina asked that the City document all work that is done for the future.
Ald. Woods asked how long the standing water is there each rain event and how did the City staff determine the property at 593 Irmen needed an 8-10 inch pipe size versus a 6 inch pipe. Ald. Catalano stated that the resident is getting water in his basement so the water is standing for quite some time. Mr. Cage stated by providing this pipe to this residential property, it is a cost efficient opportunity to offer a bigger pipe and the bigger the better for purposes draining the water.
Ald. Susmarski asked if construction was going on in that area and how long has this problem been going on. Mr. Cage stated no construction is going on in the area. Mr. Cage also stated that he does not have the history of the property and how it was maintained in the past. After the City staff looked at the property it was determined that the resident at 593 Irmen receives the brunt of the storm water and the homeowner has exhausted all of his available options. Mr. Cage stated that If this property were built today the area would look a lot different because it is at a different grade and they would have functional swales moving storm water away from the home towards the storm sewers.
Ald. E Wesley and R. Wesley asked if the City would be responsible for additional elements to this project other than the pipe. Mr. Cage stated that a sidewalk was included in the cost and the plan is to work with the homeowner to provide what is necessary once the repair is completed. Ald. R. Wesley would like the cost of the sidewalk included in the information requested.
VOTE:
Ald. Catalano made a motion, seconded by Ald. Peter Jakab, to approve the Welter Easement without the landscaping element. A voice vote was taken with a vote of all ayes and the motion carried.
REPORT & RECOMMENDATION:
Minor UDO Text Amendments
DISCUSSION:
Staff concurs with the Community Development Commission's recommendation to approve the proposed text amendments to the Unified Development Ordinance, Chapter 17 of the Municipal Code.
At the July 18, 2016 meeting of the Community Development Commission (CDC), a public hearing was conducted for the proposed text amendments to the UDO. No public comments were received.
Consistent with the purpose for the UDO text amendments previously approved, the amendments to this chapter are intended to provide clarity, resolve conflicting provisions and address development challenges. The proposed text amendments are related to the Table of Permitted Uses, uses permitted in all districts, Table of Permitted Yard Obstructions, corner side setbacks in the R-4 zoning district and definitions.
The proposed UDO text amendments are summarized as follows:
Table of Permitted Uses for Fueling Stations: This proposed amendment clarifies which zoning districts the different fueling stations are allowed. Specifically, this amendment allows motor vehicle minimarts to be a special use in the C-1 and C-2 zoning districts to be consistent with automotive service stations, which are similar uses.
Utilities and Public Service Facilities: There are three sections being revised with this proposed amendment. Definitions would be added to Section 17.103.C for new terms: Minor Utilities and Public Service Facility and Major Utilities and Public Service Facility. To reconcile conflicting language, the revisions to the Table of Permitted Uses are proposed to clarify that Minor Utilities and Public Service Facilities are permitted uses in all zoning districts and Major Utilities and Public Service Facilities are permitted uses in I-1 and I-2 zoning districts and special uses in all other districts. Additionally, the revision to Section 17.601.E is proposed to clarify that Minor Utilities and Public Service Facilities are permittedin all zoning districts and exempt from zoning regulations.
Table of Permitted Yard Obstructions: This proposed amendment corrects a previous oversight by allowing driveways and sidewalks to encroach into the front yard.
Lot Development Standards for Type 4 Building Types: In order to allow legally established corner lots in the R-4 zoning district the ability to construct a 30-foot wide home, the proposed text amendment adds a note to Type 4 Buildings that the corner side setback can be administratively reduced.
There are no specific standards of approval but the CDC determined that the proposed text amendments are consistent with the Comprehensive Plan and in keeping with the intent of the UDO.
VOTE:
Ald. E. Wesley made a motion, seconded by Ald. Catalano, to approve Minor UDO Text Amendments. A voice vote was taken with a response of all ayes and the motion carried.
REPORT & RECOMMENDATION:
Clock Tower Landscaping II
DISCUSSION:
Staff recommends the Council review and select one of the proposed landscape and hardscape plans for the area surrounding the proposed Clock Tower location. This would include a water feature, as directed by Council and developed with the two concept plans by HR Green.
The Clock Tower Project has been discussed a number of times at various Committee meetings. The purpose of this meeting is to provide Staff and HR Green direction on proceeding with both a landscape and hardscape plan for the Clock Tower location. At the prior meeting, Council requested the addition of a water feature in conjunction with the proposed landscape and hardscape plan. HR Green has developed two new concepts, concept 3 and 4, both on site plans and in Sketch up, to provide a three dimensional perspective of the proposed Cock Tower and its associated improvements.
Regarding the proposed landscape and hardscape costs of the two proposed concepts, Concept 3 is proposed at a cost of $297,122.80 with additional options of up to $35,800.00. Concept 4 is proposed at a cost of $230,998.35 with additional options of up to $75,800.00. The additional costs include lighting, additional landscaping and outdoor furniture.
It is important to note that this portion of the Clock Tower Project, both landscape and hardscape, is covered under the scope of the previously approved HR Green agreement.
The Mayor explained that he had gone to a flower show down at navy pier about a year and half ago and had some examples of what a water feature is because the water features vary. He explained that the Council was looking for a “Wow” factor and he feels that the moving water, lights, and overall appearance would “wow” the audience.
The Mayor foresees these features with standing water would attract mosquitos and likes the idea of a water feature but would like a more for the money. The Mayor also recommends a feature you could see from Wood Dale and Irving Park Roads.
Ald. Jakab and Susmarski asked about the water and swan color features in Itasca that are not operating due to the residents placing bubbles the water portion. Mr. Cage stated that he is aware of the particular water feature and this is the risk the City runs by adding this type of feature.
Ald. Woods stated that the City is maxing out what we could do at the location and to keep within the prairie style concept 3 would best meet the City’s needs.
VOTE:
Ald. Woods made a motion, seconded by Ald. R. Wesley, to approve Clock Tower Landscaping II, concept 3. A voice vote was taken with a response of all ayes, motion carried.
A roll call vote was taken, with the following results:
Ayes: Ald. Catalano, Jakab, Sorrentino, Susmarski, E. Wesley, R. Wesley & Woods
Nays: None
Abstained: Alderman Messina
Motion: Carried
ITEMS TO BE CONSIDERED AT FUTURE MEETINGS:
a. Additional City Welcome/Wayfinding Signage (September 8th)
b. Annexation Incentive Program Direction (September 8th)
c. Comprehensive Plan RFP (September 8th)
d. Commercial Occupancy (September 8th)
e. Electric Car (October 13th)
f. Thorndale Corridor (TBD)
g. Policy For Residential Aid For Drainage (TBD)
h. Overhead Doors On Wood Dale Road (TBD)
i. IDOT Resurfacing Update (TBD)
j. Memory Care Update (TBD)
ADJOURNMENT:
The meeting adjourned at 8:23 p.m.
Minutes taken by Amanda Melone

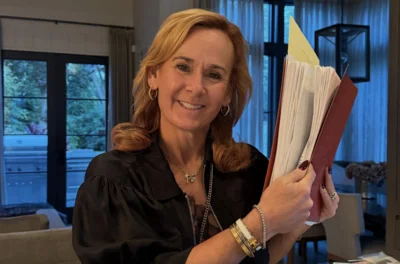
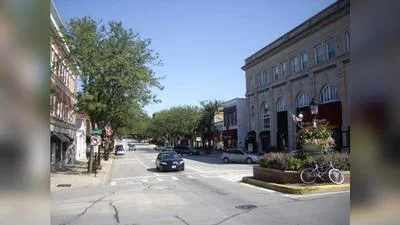
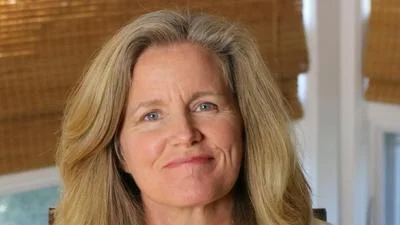
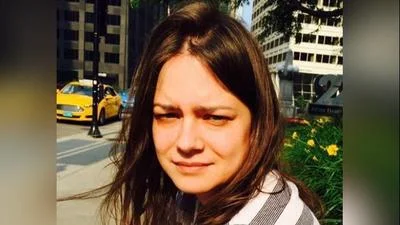
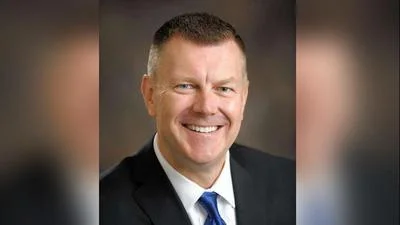
 Alerts Sign-up
Alerts Sign-up