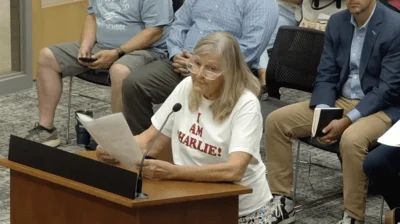Joe Marchese, Mayor - City of Darien | City of Darien, Illinois | Facebook
Joe Marchese, Mayor - City of Darien | City of Darien, Illinois | Facebook
City of Darien Planning and Zoning Commission will meet May 7
Here is the agenda provided by the commission:
1) Call to Order
2) Roll Call
3) Regular Meeting – New Business
a. PZC2025-08
8337 Grandview Lane – Daniel Dobrzynski
A petition for a variation from Section 5A-5-8-2-4 of the City Code to permit a fence 6 feet in height within the corner side and rear yard of 8337 Grandview Lane, Darien IL 60561 (PIN 09-31-401-005).
b. PZC2025-10
2330 Green Valley Road – Brennan O’Brien
A petition for a variation from Section 5A-5-8-2-4 of the City Code to permit a fence 6 feet in height within the corner side and rear yard of 2330 Green Valley Road, Darien IL 60561 (PIN 09-29-402-013).
c. PZC2025-07
6624 Richmond Avenue – Maria Saenz
A petition for a plat of subdivision to subdivide the property at 6624 Richmond Avenue (PIN 09-22-104-056) into two lots, and a variation from Section 5A-7-2-5 of the City Code to allow for the creation of a lot less than 120 feet in depth within the Single Family Residence (R-2) District, which still meets the minimum lot area requirement.
d. PZC2024-09
7511 Lemont Road – Chestnut Court Darien IL LLC
A petition for the rezoning and redevelopment of the Chestnut Court shopping center located in the B-3 (General Business) zoning district at the southeast corner of 75th Street and Lemont Road, commonly known as 7511 Lemont Road (PINs 09-29-300-008, 09-29-300-022, 09-29-300-023, 09-29-300-024, and 09-29-300-025). The project includes the following:
• A request to change the zoning for the project site from B-3 (General Business District) to M-U (Mixed-Use);
• A variation to allow for ground-floor residential for a multifamily apartment building;
• A variation to reduce the required parking ratio from 2 spaces per dwelling unit to 1 space per dwelling unit;
• A preliminary plat of subdivision to re-subdivide the site for development purposes
• The construction of three (3) retail buildings totaling 107,165 square-feet and one 151,196 square-foot four-story 156-unit multifamily apartment building comprised of studio, one-bedroom and two-bedroom units, with residential amenities including a fitness room, club room, storage, and outdoor recreation areas, with an option to increase the number of units to a total of 166-units;
• Façade improvements for the commercial center;
• On-site improvements including landscaping, fencing, walkways, parking and loading areas, on-site utilities, and drainage/stormwater facilities
4) Regular Meeting – Old Business
5) Staff Updates & Correspondence
6) Approval of Minutes April 16, 2025
7) Next Meeting May 21, 2025
8) Public Comments [On Any Topic Related to Planning and Zoning]
9) Adjournment
https://darien.il.us/getattachment/b5411f26-859e-457f-ad0f-8259fc7eeb3c/Planning-Zoning-and-Economic-Development-Commission-May-7,-2025.aspx






 Alerts Sign-up
Alerts Sign-up