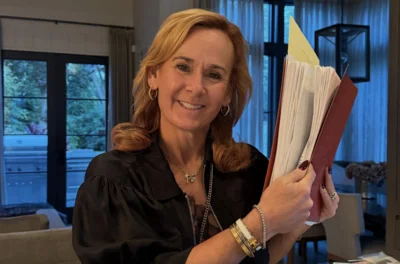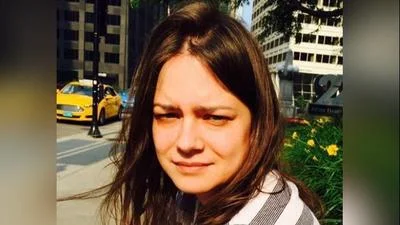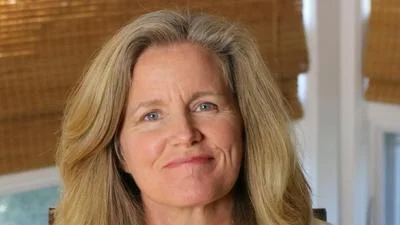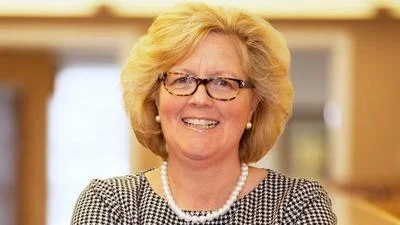Scott M. Levn, Mayor | City of Elmhurst Website
Scott M. Levn, Mayor | City of Elmhurst Website
City of Elmhurst Development, Planning, & Zoning Committee met Jan. 13
Here are the minutes provided by the committee:
1. Call to Order
Chair Jensen called the meeting to order at 7:01 p.m.
2. Roll Call
Present: Jensen, Veremis, Park
Absent: None
Staff Present: Franz, Gal, Johnson (part), Kransberger
Elected Officials: Alderman Irby (part), Mayor Levin (part)
3. Receipt of Written Communications
None
4. Public Comments
Lester and Laura Morris shared their concerns about additional access from the public alley for the properties in Case 24 ZBA 10 noting that they use the alley for parking and access to their garage.
5. Business Before the Committee
A. Development, Planning & Zoning Committee Meeting Minutes December 9, 2024
Alderman Park made a motion to approve the minutes of the DP&Z Committee on December 9, 2024. Alderman Veremis seconded. Roll call votes as follows:
Ayes: Park, Veremis, Jensen
Nayes: None
Absent: None
Motion passed.
B. Planned Unit Development Concept Meeting - Elmhurst Hospital
CP Franz summarized the changes to the existing PUD approved for the property at 1100 S. York Street. It was noted that the hospital will incorporate 3 unincorporated parcels (to be annexed) to the PUD, relocate the medical office building to the southeast corner of the site, and relocate detention underground.
Alderman Veremis asked whether additional parking would be added. Kevin Schoolcraft, Ryan Companies, confirmed that additional parking will be provided through the addition of the 3 lots. The Committee discussed existing ingress/egress and supported the addition of access to Harvard to direct traffic in that direction. Chair Jensen asked about the fencing and landscaping. Kevin Schoolcraft stated that the existing landscaping and fencing will be extended south along Kendall Avenue. There were no issues noted that would prevent the applicant from moving forward with their application.
C. Planned Unit Development Concept Meeting - Visitation Catholic Church & School
ACP Gal introduced Beth Cerny, FGM Architects, to summarize the project scope. The 2-story convent will be replaced with a 1-story administration office in the same footprint, the existing entrance will be relocated and made ADA accessible, and an existing detached garage will be removed and replaced with sod. There were no issues noted that would prevent the applicant from moving forward with their application.
D. Case 24 ZBA 11 - Corner Side Yard Variation - 436 W. Elm Park
CP Franz summarized the request. The Committee agreed with the Zoning and Planning Commission findings and concurred with their recommendation. Alderman Veremis made a motion to approve a report recommending approval of the corner side yard setback variation requested in Case 24 ZBA 11. Alderman Park seconded. Roll call vote as follows.
Ayes: Veremis, Park, Jensen
Nayes: None
Absent: None
Motion passed.
E. Case 24 ZBA 09 - Rear Yard Variation - 434 E. Atwater
ACP Gal summarized the request. The Committee agreed with the Zoning and Planning Commission findings and concurred with their recommendation. It was noted that the request would be permitted under the current draft of the new zoning ordinance. Alderman Veremis made a motion to approve a report recommending approval of the rear yard setback variation requested in Case 24 ZBA 09. Alderman Park seconded. Roll call vote as follows.
Ayes: Veremis, Park, Jensen
Nayes: None
Absent: None
Motion passed.
F. Case 24 ZBA 10 - Lot Area Variation - Vacant 524 & 526 N. West
ACP Gal summarized the request. The applicant, Romeo Bakievski, provided additional information about the purpose of the variations. The Committee discussed the use of the alley, and it was noted that this is a 20-foot public alley and that the applicant is not asking for it to be vacated. It was noted that the adjacent property on Comstock uses the alley for access to their garage.
The Committee agreed with the Commission that the requested variation is a small deviation from the code and concurred with their recommendation. Alderman Irby asked about the property ownership, and it was confirmed that the applicant owns both lots.
Alderman Park made a motion to approve a report recommending approval of the lot area variations requested in Case 24 ZBA 10. Alderman Veremis seconded. Roll call vote as follows.
Ayes: Park, Veremis, Jensen
Nayes: None
Absent: None
Motion passed.
G. Discussion: Window wells, excavation standards and access
CP Franz summarized the background on window wells and reviewed the memo on Boarddocs. The Committee reviewed the draft regulations and changes from the last meeting. The Committee directed staff to put together a draft report for the next meeting outlining the proposed regulations on window wells. There was no further discussion on excavation standards and the Committee agreed not to modify the R2 setback requirements due to the variation in lot depths throughout the City.
6. Other Business
Alderman Veremis asked for a status update on the Homes for a Changing Region program. CP Franz stated that they still have to determine the start time to begin working with MMC this year.
CP Franz provided an update on the Downtown Plan stating that the consultant is working on the Draft Plan and that the Working Group will meet in February to review.
Alderman Veremis stated that the EDC is looking at TIF incentives referral and asked for an update at the next meeting.
Alderman Park asked about the HPC referral. CP Franz stated that there will be appointments to the HPC Commission in February and that the HPC will meet on February 12th to begin reviewing the referral.
7. Adjournment
Alderman Park made a motion to adjourn at 8:25 p.m. Alderman Veremis seconded. Voice Vote. Motion passed. Voice Vote.
Meeting adjourned at 8:25 p.m.
https://go.boarddocs.com/il/coe/Board.nsf/Public






 Alerts Sign-up
Alerts Sign-up