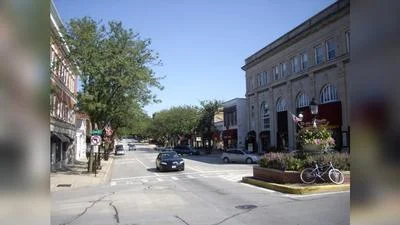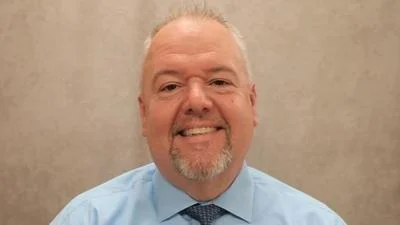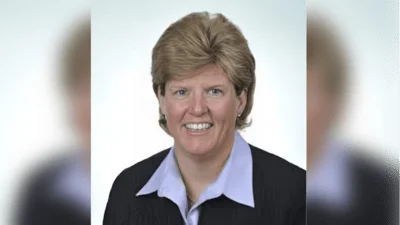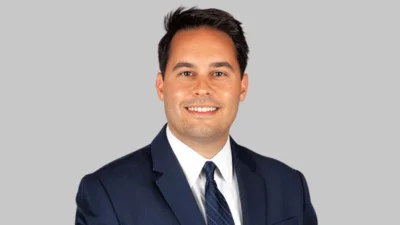Aerial view of downtown Naperville | Wikipedia
Aerial view of downtown Naperville | Wikipedia
City of Naperville Planning and Zoning Commission met April 3
Here are the minutes provided by the commission:
A. CALL TO ORDER:
B. ROLL CALL:
Present 8 - Manas Athanikar, Meghna Bansal, Stasha King, Derek McDaniel, Carl Richelia, Whitney Robbins, Oriana Van Someren, and Mark S. Wright
Absent 1 - Tom Castagnoli
C. PUBLIC FORUM:
D. PUBLIC HEARINGS:
1. Conduct the public hearing to consider a major change to the Freedom Commons Planned Unit Development (PUD), a final PUD plat, and a loading deviation to allow a medical office on the subject property located at 1836 Freedom Drive (Freedom Commons Medical Office Building) - PZC 24-1-002
Anna Franco, City of Naperville Planning Services Team, provided an overview of the request.
Peter Friedman, Attorney for Petitioner, presented the case.
Dan Ahlering, Petitioner, provided additional information on the case.
Greg Gorski, Architect for Petitioner provided additional information on the case.
Commissioner Athanikar asked the Petitioner why they will not need to utilize the loading berth. Mr. Ahlering responded that it would not need to be utilized for deliveries as other existing entrances can accommodate deliveries.
Public Testimony:
None
The PZC closed the public hearing.
Commissioner Van Someren made a motion, seconded by Commissioner Robbins to adopt the findings of fact as presented by the petitioner and approve PZC 24-1-002, a major change to the Freedom Commons PUD, a final PUD plat, and a deviation to Section 6-9-5 of the Naperville Municipal Code for a medical office building located at 1836 Freedom Drive
Aye: 8 - Athanikar, Bansal, King, McDaniel, Richelia, Robbins, Van Someren, and Wright
Absent: 1 - Castagnoli
2. Conduct the public hearing to consider a variance to Section 6-6A-7:1 (Yard Requirements) for a one-story garage addition to the existing single-family home at 1415 Heatherton Drive - PZC 24-1-021
Anna Franco, City of Naperville Planning Services Team, provided an overview of the request.
Cory Smith, Architect for Petitioner, presented the case.
Commissioner King stated that she feels that the proposal is appropriate for the area.
Commissioner Athanikar stated that the yard is unique and that the request is reasonable.
Commissioner Bansal agreed that the lot is unique and supports the request.
Public Testimony:
None.
The PZC closed the public hearing.
Commissioner Van Someren made a motion, seconded by Commissioner Robbins to make a motion to adopt the findings of fact as presented by the petitioner and approve PZC 24-1-021, a variance pursuant to Section 6-6A-7:1 of the Naperville Municipal Code to allow a one-story garage addition to a single-family home to encroach approximately 12 feet 3 1/8 inches into the rear yard setback of the property located at 1415 Heatherton Drive with the condition noted in the staff report.
Aye: 8 - Athanikar, Bansal, King, McDaniel, Richelia, Robbins, Van Someren, and Wright
Absent: 1 - Castagnoli
3. Conduct the public hearing to consider a major change to the Iron Gate Motor Condos PUD and Final PUD Plat for Phase 2A and Phase 2B for the property having a common street address of 2212 Ferry Road (known as Iron Gate Motor Plaza), and the vacant land located immediately west (Iron Gate Phase 2B) - PZC 23-1-116
Sara Kopinski, City of Naperville Planning Services Team, provided an overview of the request.
Tom Burgess, Petitioner, presented the case.
Public Testimony:
Commissioner Wright stated that the proposal is good for the area, suggested that bollards be put on the corners of building to prevent damage by vehicles. Mr. Burgess stated that they utilize swooshes at Iron Gate and will incorporate them into the design.
Arno Peterson, nearby neighbor, raised a concern to the petitioner and staff regarding the stormwater retention area adjacent to the site as it is a natural marsh and asked how the stormwater will be controlled. Peter Zibble from staff stated that final engineering plans have not been received by staff but will undergo a full review once they are submitted.
Mr. Zibble noted that the existing stormwater facility was designed to accommodate the proposed use. Mr. Peterson asked what will be done if the plans do not meet requirements. Mr. Zibble responded that modifications would be required if the plans do not meet the standards.
Mr. Peterson asked about security at the site. Commissioner Athanikar stated that security is not under the purview of the Commission. Mr. Burgess responded that the development is a private gated community that is not open to the public.
Commissioner Athanikar asked the petitioner about HOA support of the proposal from the existing neighboring development. Mr. Burgess stated that he came up with the combination of uses with the owners of Iron Gate Motor condos and stated that it will be a synergistic use with the existing development.
Mr. Burgess shared that the stormwater detention area has a berm and is an existing facility.
Commissioner McDaniel, stated that this proposed use makes sense.
Commissioner Bansal, stated that the proposal is interesting and makes sense at the site.
The PZC closed the public hearing.
Commissioner Van Someren made a motion, seconded by Commissioner Robbins to make a motion to adopt the findings of fact as presented by the petitioner and approve PZC 23-1-116, a major change to the Iron Gate Motor Condos PUD and Final PUD Plat for Phase 2A and Phase 2B for the property having a common street address of 2212 Ferry Road (known as Iron Gate Motor Plaza), and the vacant land located immediately west (Iron Gate Phase 2B).
Aye: 8 - Athanikar, Bansal, King, McDaniel, Richelia, Robbins, Van Someren, and Wright
Absent: 1 - Castagnoli
4. Conduct the public hearing to consider a variance to allow a principal structure to encroach into the rear yard setback at 1520 N Loomis St - PZC 24-1-011
Brad Iwicki, City of Naperville Planning Services Team, provided an overview of the request.
Vince Rosanova, Attorney for Petitioner, presented the case.
Commissioner McDaniel stated that the proposal makes sense at the property.
Public Testimony:
None.
The PZC closed the public hearing.
Commissioner Van Someren made a motion, seconded by Commissioner Robbins to make a motion to adopt the findings of fact as presented by the petitioner and approve PZC 24-1-011, a variance from Section 6-6A-7:1 of the Naperville Municipal Code to allow the principal structure to encroach approximately 6.15 feet into the required rear yard setback for the property located at 1520 N Loomis Street.
Aye: 8 - Athanikar, Bansal, King, McDaniel, Richelia, Robbins, Van Someren, and Wright
Absent: 1 - Castagnoli
E. REPORTS AND RECOMMENDATIONS:
1. Approve the minutes of the March 20, 2024 Planning and Zoning Commission meeting
The PZC approved the minutes of the March 20, 2024 meeting.
F. OLD BUSINESS:
G. NEW BUSINESS:
H. ADJOURNMENT:
Adjourned: 8:00PM
https://naperville.legistar.com/View.ashx?M=M&ID=1171546&GUID=98AFA297-E64B-41E9-9DC6-2AFBAC66FCF3






 Alerts Sign-up
Alerts Sign-up