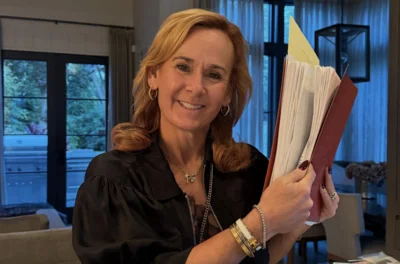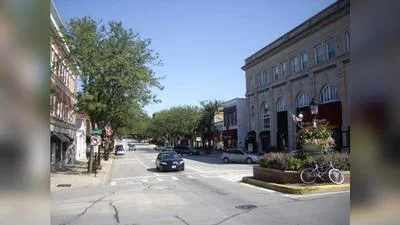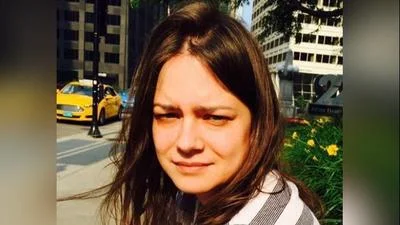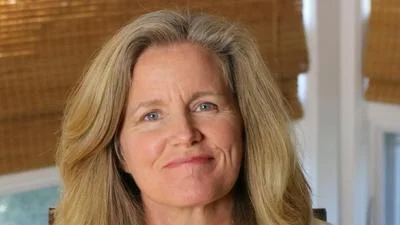City of Warrenville Plan Commission/Zoning Board of Appeals met March 9.
Here are the minutes provided by the board:
A. CALL TO ORDER
Chairman Cosgrove called the meeting to order at 7:00 p.m.
B. ROLL CALLPC
Present: Tim Cosgrove, Byron Miller, Jessica Tullier, Mark Taylor, Erin Schultz, Bob Vavra, Rachael Fawell, Carla Sanfilipp
Excused/Absent: Kennedy Hartsfield
ZBA Present: Tim Cosgrove, Byron Miller, Jessica Tullier, Mark Taylor, Erin Schultz, Bob Vavra, Carla Sanfilipp
Also Present: Assistant Community Development Director Consuelo Arguilles, Planner/GIS Technician Jack Maszka, Permit and Zoning Technician Chris Santos
Not in Attendance: Mayor Brummel, Community and Economic Development Director Ron Mentzer
(Informational note: A detailed report of the proceedings and transcript of the testimony provided during this public hearing was prepared by Linda Ciosek of Veritext Legal Solutions. A copy of the transcript is available from the City’s Community Development Department. The following meeting minutes reflect the key points presented and discussed during the public hearing.)
C. PUBLIC HEARING
1. 30W180 Butterfield Road/CIMA-PRIDE Stores Located on the west side of Barkley Avenue, North of Butterfield Road Project No. SUP-2022-1002 (Second Public Hearing)
COMMISSIONER TULLIER MADE A MOTION TO REOPEN THE PUBLIC HEARING FOR 30W180 BUTTERFIELD ROAD. SECONDED BY COMMISSIONER FAWELL. CHAIRMAN COSGROVE ASKED FOR A VOICE VOTE. MOTION APPROVED. MOTION CARRIED.
After being sworn in, Dan Soltis from CIMA Developers LP, presented an update on the request of a Special Use Permit approval for liquor manufacturing without ancillary retail or tasting room/pub and foundational landscape relief. If approved they would build a 5,082 square foot commercial building with five parking spaces and a small loading space. There would also be an 808 square foot walk in cooler, abutting the proposed commercial building’s north façade, parkway and surface area improvements.
Mr. Soltis stated that the main function for the proposed building would be to produce beer only.
Mr. Soltis mentioned that the proposed building will not have windows or additional features. The proposed building would be all metal and have a whole barn look to it and mirror what would be built next to it now.
Commissioner Miller asked Mr. Soltis if any storm water management issues will arise on this lot if the building was to be constructed and the surface area lot is improved.
Mr. Soltis stated that Erikson Engineering collaborated with City staff on complying with the correct storm water management system for the lot. Planner Maszka confirmed that the engineering review that was completed by city staff found no issues with the proposed plans.
Assistant Community Development Director Consuelo Arguilles also confirmed that the proposal does not alter anything related to engineering and since the building is disturbing less than 2,500 square feet and already paved then there is no requirement for any storm water management changes. Any other conditions when the applicant applies for the permit will come from city staff as a condition of approval.
Commissioner Miller asked Mr. Soltis if the odor control will be contained from manufacturing the beer.
Mr. Soltis stated that CIMA-PRIDE has another much larger brew house manufacturing facility that is located in the City of St. Charles and they will replicate the same brewing process as they do, but just on a smaller scale and firmly believes there would not be any odor complaints. Mr. Soltis mentioned that the other facility does not get any complaints.
Commissioner Vavra asked Mr. Soltis if it would be possible to move or add a restaurant and taste room to the City of Warrenville.
Mr. Soltis stated there are no plans to add a restaurant and taste room but will discuss with ownership and see if they are interested in the future to do so to cut down transportation cost.
Chairman Cosgrove asked ACDD Arguilles if there will be written language of the dedication of the private section of Youghal Road to the public right-of-way and resurface the driveway access as a condition of approval. Chairman Cosgrove mentioned that these conditions would need to be added in the staff report recommendations before it goes to City Council for approval. ACDD Arguilles confirmed that this would be done before a Final Plat of Dedication is made.
COMMISSIONER SCHULTZ MADE A MOTION THAT THE PLAN COMMISSION RECOMMENDS CITY COUNCIL APPROVAL OF A SPECIAL USE FOR LIQUOR MANUFACTURING FACILITY WITHOUT ANCILLARY RETAIL OR TASTING ROOM/PUB ALONG WITH THE DEDICATION OF THE PRIVATE SECTION OF YOUGHAL ROAD TO PUBLIC RIGHT-OF-WAY AND RESURFACING THE DRIVEWAY ACCESS ALONG YOUGHAL ROAD AS IT IS IN DISREPAIR AT THE SUBJECT PROPERTY SUBJECT TO THE APPLICANT COMPLYING WITH THE STAFF REVIEW COMMENTS, RECOMMENDATIONS AND CONDITIONS OUTLINED IN THE MARCH 8, 2023 COMMUNITY DEVELOPMENT STAFF REPORT. SECONDED BY COMMISSIONER TAYLOR. CHAIRMAN COSGROVE ASKED FOR A VOICE VOTE. MOTION APPROVED. MOTION CARRIED.
COMMISSIONER SCHULTZ MADE A MOTION THAT THE ZONING BOARD OF APPEALS RECOMMENDS CITY COUNCIL APPROVAL OF LANDSCAPE RELIEF TO NOT REQUIRE THE TEN FOOT (10’) FOUNDATION LANDSCAPE AREA AS REQUIRED BY THE ZONING ORDINANCE. SECONDED BY COMMISSIONER VAVRA. CHAIRMAN COSGROVE ASKED FOR A VOICE VOTE. MOTION APPROVED. MOTION CARRIED.
2. 3S450 Illinois Route 59/Beacon Supply-Boone Roofing Located on the west side of Route 59, South of Butterfield Road Project No. SUP-2023-0001 (Second Public Hearing)
COMMISSIONER TULLIER MADE A MOTION TO OPEN THE PUBLIC HEARING FOR 3S450 ILLINOIS ROUTE 59. SECONDED BY COMMISSIONER SCHULTZ. CHAIRMAN COSGROVE ASKED FOR A VOICE VOTE. MOTION APPROVED. MOTION CARRIED.
After being sworn in, Diane Daubenspeck from ABS III, LLC, presented an updated landscape plan for the lot. In her presentation she highlighted the following:
Additional planting of trees on the north end and west end of the property.
Addition of a guardrail along the south end of the building
The chain link fence on the south end of the property will be replaced with a cedar wood fence.
Updated lighting towards the west end of the building along with timers for the lights.
Ownership will be coordinating monthly maintenance inspections.
Ms. Daubenspeck asked the Plan Commission if the light fixture at the back entrance of the building be changed to a motion sensor light rather than a timer due to the possibility of an employee having to enter the building after hours or in case of an emergency.
Chairman Cosgrove stated that this request would be granted and sees no issue with this.
Chairman Cosgrove asked if the parking lot lights are on timers and if they are not then he would recommend those be on timers too.
Ms. Daubenspeck stated that the parking lot lights are not on timers but can be changed to timers if needed.
Chairman Cosgrove mentioned that it would be economical for the business if timers were put on the lights in the parking lot since it is behind fencing and off a busy road.
Chairman Cosgrove mentioned to city staff that he would not be in favor of the recommendation as written in the staff report under the title “Environmental Nuisance” which limits the number of delivery trucks to store on-site to two. Chairman Cosgrove stated as long as they have the parking space and are in compliance, then the City should not have to limit the applicant on this.
Ms. Daubenspeck also mentioned that for every order that comes in and out from that branch a piece of that sales tax goes to the City of Warrenville.
Commissioner Miller asked in what direction the drainage system flows on this property.
Planner Maszka stated that the water drains to a storm water system which is located on the west side of the property and carries the water north to Butterfield Road. Planner Maszka also stated that water does not drain to the detention pod to the west and southwest side of the neighboring properties.
Chairman Cosgrove requested to city staff to add line number 12 to the staff report that reads:
The Applicant shall submit monthly general maintenance inspection report, including the landscape inspection report, to the City of Warrenville.
CHAIRMAN COSGROVE MADE A MOTION THAT THE PLAN COMMISSION RECOMMENDS CITY COUNCIL APPROVAL OF A SPECIAL USE PERMIT TO ALLOW OUTDOOR STORAGE AT THE SUBJECT PROPERTY SUBJECT TO THE APPLICANT COMPLYING WITH THE STAFF REVIEW COMMENTS, RECOMMENDATIONS, AND CONDITIONS OUTLINED IN SECTION III OF THE REVISED MARCH 8, 2023 AND MARCH 9, 2023 COMMUNITY DEVELOPMENT STAFF REPORT. SECONDED BY COMMISSIONER FAWELL. CHAIRMAN COSGROVE ASKED FOR A VOICE VOTE. MOTION APPROVED. MOTION CARRIED.
CHAIRMAN COSGROVE MADE A MOTION THAT THE ZONING BOARD OF APPEALS RECOMMENDS THE CITY COUNCIL APPROVAL OF THE FINAL LANDSCAPE PLAN, CONTINGENT UPON REVISIONS REQUESTED BY STAFF IN SECTION III OF THE REVISED MARCH 8, 2023 COMMUNITY DEVELOPMENT STAFF REPORT. SECONDED BY COMMISSIONER SCHULTZ. CHAIRMAN COSGROVE ASKED FOR A VOICE VOTE. MOTION APPROVED. MOTION CARRIED.
CHAIRMAN COSGROVE MADE A MOTION TO CLOSE THE PUBLIC HEARING FOR 30W180 BUTTERFIELD ROAD AND 3S450 ILLINOIS ROUTE 59. SECONDED BY COMMISSIONER MILLER. CHAIRMAN COSGROVE ASKED FOR A VOICE VOTE. MOTION APPROVED. MOTION CARRIED.
D. NEW BUSINESS
1. City of Warrenville Zoning Ordinance Text Amendment Planner Maszka stated there have been outstanding text amendments that have been in the workings by city staff for some time. Planner Maszka mentioned that in the staff report the proposed text amendments need to be discussed and that they focus on the following areas:
Parking Lot Lighting
Parking Requirements for Commercial and Residential Uses
Modification of Public Hearing Signage Requirements
Codifying an Automotive Special Use(s)
Second-Story Additions to Existing Nonconforming Setbacks
Zoning Application Filing Requirements
Chicken Coop Accessory Structure Regulations
Planner Maszka stated that parking lot lighting requirements had needed to be updated ever since the changes to LED lighting, the temperature color of the LED lights and the smart technology behind them.
Chairman Cosgrove suggested that city staff should add a requirement to add timers to parking lot lights and also make changes for monument signs and buildings to have down lighting instead of ground lighting to cut down on light pollution. Chairman Cosgrove also suggested to city staff to research what other municipalities are doing in this same field as well.
ACDD Arguilles stated that more research will have to be done before any final recommendations are sent to City Council.
Planner Maszka stated parking requirements for residential and commercial uses have been evolving ever since the pandemic. Based on the parking data the City has received there will need to be a change in how conservative the City is when it receives and approves parking variation requests for both residential and commercial uses. City staff will have to be more consistent in making sure future developments have minimal unused parking spaces. Planner Maszka also suggested in his report the following parking lot changes:
Reducing the overall parking requirements
Differentiate between single family and multi-family residential in Table 5D
Differentiate between the sizes of single family residential homes in Table 5D
Reduce guest parking requirements and/or grant the Zoning Administer discretion to waive guest parking based on various factors
Reduce the minimum parking requirements for commercial, office, restaurant, bar, and tavern uses
Revise the code to allow for more shared parking when a restaurant is located within a multiunit facility
Revise the code to create parking minimums for multiunit/use facilities
Revise the code to reduce parking requirements that inhibit changing uses
Implement a land banking option for required parking
Create a maximum parking requirement
Create parking relief incentives for installing EV charging stations Commissioner Miller reaffirmed that some developments in the City of Warrenville are over parked and would like to see more flexibility from developers on their parking lot variation request.
ACDD Arguilles stated since the Pandemic, the discussion for parking lot variation changes has been overdue. City staff has seen more and more office parking spaces being less used around the City of Warrenville and the proposed text amendments would help reduce the need for developers to not ask for more than what is needed.
Chairman Cosgrove suggested to add grasscrete as an option for parking lots. Soil can be installed in which grass can grow in it. It is a flexible option that can be driven on.
Commissioner Schultz asked City staff if these proposed amendments would affect any change to the ADA compliance.
ACDD Arguilles stated that the City of Warrenville would still have to follow the State of Illinois Rules regarding ADA parking spaces allowed and nothing would change.
Chairman Cosgrove supported the modification of public hearing sign requirements however, he mentioned that he would like to see the public hearing signs be stuck to the ground rather than be attached to A-frames. Chairman Cosgrove also suggested that the public hearing signs have less language on it and rather have a QR Code attached to it so that interested parties can scan it and link it to the private development page on the city website where they can view all the details regarding the project. Chairman Cosgrove also suggested that the applicant put a deposit down to ensure that once the public hearings are done regarding the project then the public hearing sign be taken down by the applicant and will then collect their deposit back. In the past most applicants don’t take it down immediately and they hang around for a long time.
Planner Maszka stated the City has been contemplating restructuring the Automotive Special Uses that the City defines in the zoning ordinance. Since the automotive service industry has changed since the adoption of the zoning ordinance, there have been requests brought to the City that have been denied because they don’t fit within the guidelines of the zoning ordinance. By reforming the allowable uses chapter in the zoning ordinance, staff can review and allow other types of automotive services to be developed within the City of Warrenville.
ACDD Arguilles clarified that the intent is to change the code to be flexible in the use of automotive businesses such as:
Car detailing
Vinyl wrapping service
Automotive paint shop
Automotive modification shop
Car storage facility
ACDD Arguilles says more research will be done to make sure the definition is all-encompassing to all types of auto service industry types.
Chairman Cosgrove mentioned adding the revision of a section for indoor versus outdoor uses.
Chairman Cosgrove read the other item on the staff report of second story-additions to existing nonconforming setbacks. In the report, some homeowners have sought to add second-story additions that adhere to existing, legal-nonconforming setbacks. Under our current ordinance, a variance would be required unless the addition’s setbacks were reduced to conform to the underlying zoning setback requirements ACDD Arguilles clarified that staff proposes the reforming of the Nonconformities chapter in the zoning ordinance to allow second-story setback to existing, legal conforming setbacks.
Chairman Cosgrove read off the final clean up items on the staff report for the proposed zoning text amendments. They were:
Modify how chicken coups are regulated in the Accessory Uses chapter so that they are not counted towards the accessory structure count nor accessory structure cumulative floor area
Modify the Filing Procedures chapter so that a uniform number of hard copies is required for various zoning relief requests Commissioner Tullier asked why a chicken coop would not be considered an accessory structure.
ACDD clarified that typically chicken coops are temporary structures and are pre-packaged and mobile so they are not considered as an accessory structure such as a garage or a shed.
Chairman Cosgrove suggested to staff add on the proposed list of text amendments to change the restriction of people having patio doors on interior side yard on small lots and allow this now.
Footnotes O, P, and Q3 of Table 4A should be reviewed.
Chairman Cosgrove also suggested revising the flag lots size to be consistent in the city code and subdivision ordinance to say one acre rather than 40,000 square feet since that is mathematically incorrect.
E. APPROVAL OF MINUTES
1. Regular Meeting February 23, 2023
CHAIRMAN COSGROVE MADE A MOTION TO APPROVE THE MINUTES OF FEBRUARY 23, 2023, SECONDED BY COMMISSIONER TULLIER. CHAIRMAN COSGROVE ASKED FOR A VOICE VOTE. MOTION PASSED. MOTION CARRIED.
F. CHAIRMAN’S REPORT Chairman Cosgrove reminded the Plan Commission that the annual Dupage County Economic Statements have been mailed out and to fill them out and submit them.
G. ASSISTANT COMMUNITY DEVELOPMENT DIRECTOR’S REPORT No Report.
H. PLANNER’S REPORT Planner Maszka reported that the next applicant slated to be on the agenda for the next meeting did not meet the public hearing notice deadline and will have to be pushed to another meeting in April. Planner Maszka mentioned that staff is working together to edit the Plan Commission and Zoning Board of Appeals public hearing schedule so it may be clearer on the deadlines for submittals and public hearing notices.
I. PERMIT AND ZONING TECHNICIAN’S REPORT
No Report.
J. ADJOURN
CHAIRMAN COSGROVE MOVED, SECONDED BY COMMISSIONER MILLER TO ADJOURN THE MEETING AT 8:18 P.M. MOTION ADOPTED UNANIMOUSLY VIA VOICE VOTE.
https://www.warrenville.il.us/AgendaCenter/ViewFile/Minutes/_03092023-1213





 Alerts Sign-up
Alerts Sign-up