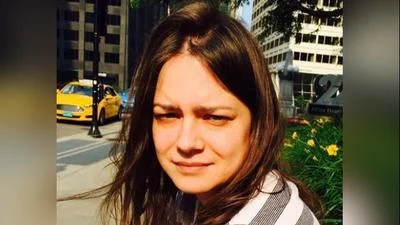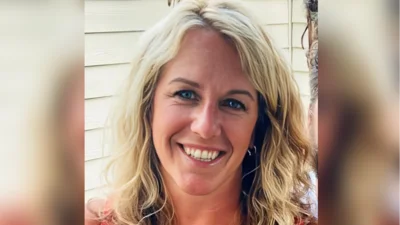Village of Bensenville Community Development Commission met Oct. 6.
Here is the minutes provided by the commission:
CALL TO ORDER: The meeting was called to order by Chairman Rowe at 6:30p.m.
ROLL CALL: Upon roll call the following Commissioners were present: Rowe, Ciula, King, Marcotte, Rodriguez, Wasowicz
Absent: Czarnecki
A quorum was present.
STAFF PRESENT: K. Fawell, K. Pozsgay, C. Williamsen
JOURNAL OF PROCEEDINGS: The minutes of the Community Development Commission Meeting of the September 1, 2020 were presented.
Motion: Commissioner King made a motion to approve the minutes as presented. Commissioner Marcotte seconded the motion.
All were in favor. Motion carried.
Senior Village Planner, Kurtis Pozsgay and Village Planner, Kelsey Fawell, were present and sworn in by Chairman Rowe.
PUBLIC COMMENT: There was no Public Comment.
Public Hearing: CDC Case Number 2020-1 5
Petitioner: Scott Sanda and Michael Pesch
Location: 810 East George Street
Request: Variation, Minimum Rear Setback
Municipal Code Section 10 - 6 - 8 - 1
Variation, Garage Location
Municipal Code Section 10 -7- 4C - 9.a.2
Motion: Commissioner Wasowicz made a motion to open CDC Case No. 2020-15. Commissioner Marcotte seconded the motion.
ROLL CALL: Upon roll call the following Commissioners were present: Rowe, Ciula, King, Marcotte, Rodriguez, Wasowicz
Absent: Czarnecki
A quorum was present.
Chairman Rowe opened CDC Case No. 2020-15 at 6:32 p.m.
Village Planner, Kelsey Fawell was present and sworn in by Chairman Rowe. Ms. Fawell stated a Legal Notice was published in the Bensenville Independent on September 17, 2020. Ms. Fawell stated a certified copy o f the Legal Notice is maintained in the CDC file and is available for viewing and inspection at the Community & Economic Development Department during regular business hours. Ms. Fawell stated Village personnel posted a Notice of Public Hearing sign on the property, visible from the public way on September 14, 2020. Ms. Fawell stated on September 14, 2020 Village personnel mailed from the Bensenville Post Office via First Class Mail a Notice of Public Hearing to taxpayers of record within 250' of the property in question. Ms. Fawell stated an affidavit of mailing executed by C & ED personnel and the list of recipients are maintained in the CDC file and are available for viewing and inspection at the Community & Economic Development department during regular business hours.
Ms. Fawell stated the Petitioner is requesting two variations in order to construct a single-family home at 810 E. George Street. Ms. Fawell stated the proposed building encroaches into the 25' rear yard setback by approximately 10' (proposed rear fac;ade is 14' 9" from rear property line). Ms. Fawell stated the home also features an attached garage on the front facade. Ms. Fawell stated the Village Zoning Ordinance requires all front-facing garages to be set back a minimum of five feet from the front elevation of the principal structure; proposed garage is set back zero feet.
Mr. Scott Sanda, property owner, was present and sworn in by Chairman Rowe. Mr. Sanda showed a rendering of the proposed house on site and stated he was available for questions.
Commissioner King asked if Mr. Sanda would live at the property or rent the home. Mr. Sanda stated he would rent the home to his best friend, Michael Pesch.
Commissioner Rodriguez asked what the proposed timeline was for construction. Mr. Sanda stated they planned to break ground in Spring 2021 with completion by Summer 2021.
Commissioner Rodriguez asked if the proposed home would be in line with others in the area. Mr. Sanda the proposed home will be in line with the others.
Public Comment:
Tomasz Klos- 818 George Street
Ms. Klos was present and sworn in by Chairman Rowe. Mr. Klos stated he is against the proposed home. Mr. Klos stated he believes the proposed home will encroach on the current homes in the area. Mr. Klos stated he would like to keep large spaces between homes.
Bill Perry- 814 George Street
Mr. Perry was present and sworn in by Chairman Rowe. Mr. Perry stated he has lived at his property for twenty-four years. Mr. Perry provided a copy of his plat of survey for the Commissioners to review. Mr. Perry stated that he asked the Director o f Community and Economic Development, Scott Viger to make the Commission aware of his concerns and include his plat of survey in the packet and was disappointed he did not do so. Mr. Perry stated his home is forty-two feet back from the lot line. Mr. Perry stated the petitioner wants to be fifteen-feet away from the property line and is concerned he will no longer have privacy in his backyard. Mr. Perry stated he does not support the proposed home being built.
Mr. Sanda stated the only window that would be of concern to Mr. Perry's privacy would be a sun window in the master bedroom that someone would need to stand on a latter to see out of.
Mr. Perry stated that in the Staff Report, it indicates the current garage on site will be re-located, where? Ms. Fawell stated that was no longer valid as the petitioner stated the garage would be demolished.
Mr. Perry stated he had to grate his property when he built his home to drain towards the street and asked if this would be a requirement as there is already flooding on the vacant site. Ms. Fawell stated she did not have an answer and that everything would be handled by Engineering during permitting.
Mr. Sanda stated they will meet all Village requirements.
Barbra Lysy - 751 John Street
Ms. Lysy was present and sworn in by Chairman Rowe. Ms. Lysy stated she has privacy concerns with the window overlooking her backyard. Ms. Lysy stated she has concerns with setting standards for the property to the west when they want to build. Ms. Lysy stated she has concerns with potential flooding and asked what the Village would do if certain issues arise from development.
Mr. Pozsgay stated the Village offers a 50/50 program for overhead sewers.
Ms. Fawell reviewed the Findings of Fact as presented in the Staff Report consisting of:
1) Public Welfare: The proposed Variation will not endanger the health, safety, comfort, convenience, and general welfare of the public.
Applicant's Response: The proposed Variations will not endanger the health, safety, comfort, convenience, and general welfare of the public. The requests are merely for garage and rear setbacks, which are only have minor aesthetic effects on the property- I feel that the design of the house alleviates any aesthetic issues.
2) Compatible with Surrounding Character: The proposed Variation is compatible with the character of adjacent properties and other property within the immediate vicinity of the proposed Variation.
Applicant's Response: The proposed Variations will not alter the character of the surrounding properties; the proposed home will beautify this vacant lot and add another home to this area. This is a predominantly single-family home area and the proposed home will fit into this character.
3) Undue Hardship: The proposed Variation alleviates an undue hardship created by the literal enforcement of this title.
Applicant's Response: The subject property is very narrow and not deep enough to hold my desired home design (see attached renderings and plans) without the need of a Variation. Setting the garage back from the may only exacerbate the minimum rear setback Variation.
4) Unique Physical Attributes: The proposed Variation is necessary due to the unique physical attributes of the subject property, which were not deliberately created by the applicant.
Applicant's Response: The subject property is very narrow and not deep enough to hold my desired home design (see attached renderings and plans) without the need of a Variation. Setting the garage back from the may only exacerbate the minimum rear setback Variation.
5) Minimum Deviation Needed: The proposed Variation represents the minimum deviation from the regulations of this title necessary to accomplish the desired improvement ofthe subject property.
Applicant's Response: The proposed Variations represent the minimum deviations from the Zoning Code to accomplish the desired improvement of the subject property. The attached plans and renderings are of the proposed home, which indicate the garage being a core design element of the front as well as indicate the length of the house with the proposed attached roofed porch. Any less deviation from the code will not suffice.
6) Consistent with Ordinance and Plan: The proposed Variation is consistent with the intent of the Comprehensive Plan, this title, and the other land use policies of the Village.
Applicant's Response: The proposed Variations are consistent with the intent of the Comprehensive Plan, this title, and the other land use policies of the Village. The zoning will remain the same, and the property will be improved.
Ms. Fawell stated Staff recommends the Approval of the above Findings ofFact and therefore the Approval of the Variations at 810 E. George Street with the following condition:
1. Proposed single-family home with attached garage shall be in accordance with submitted plans drafted by Mark Stewart Home Design dated 05.2020.
Commissioner Rodriguez asked if the petitioner is required to install a drywell. Ms. Fawell stated it was not a requirement.
Commissioner Rodriguez suggested adding a condition to approval requiring a drywell system. Mr. Sanda stated he had no objections to the suggestion.
Motion: Commissioner Rodriguez made a motion to close CDC Case No. 2020-15. Commissioner King seconded the motion.
ROLL CALL: Ayes: Rowe, Ciula, King, Marcotte, Rodriguez, Wasowicz
Nays: None
All were in favor. Motion carried.
Chairman Rowe closed CDC Case No. 2020-15 at 7:20 p.m.
Motion: Commissioner Marcotte made a combined motion to approve the Findings of Fact and Variation, Minimum Rear Setback. Commissioner King seconded the motion.
ROLLCALL: Ayes: Rowe, Ciula, Marcotte, Rodriguez
Nays: King, Wasowicz
Motion carried.
Motion: Commissioner Wasowicz made a combined motion to approve the Findings of Fact and Variation, Garage Location with the additional requirement to install a drywell system. Chairman Rowe seconded the motion.
ROLLCALL: Ayes: Rowe, Ciula, King, Marcotte, Rodriguez, Wasowicz
Nays: None
All were in favor. Motion carried.
Report from Community Development: Ms. Fawell reviewed both recent CDC cases along with upcoming cases.
ADJOURNMENT: There being no further business before the Community Development Commission, Commissioner Wasowicz made a motion to adjourn the meeting. Commissioner Marcotte seconded the motion.
All were in favor. Motion carried.
The meeting was adjourned at 7:25 p.m.
https://www.bensenville.il.us/ArchiveCenter/ViewFile/Item/1971






 Alerts Sign-up
Alerts Sign-up