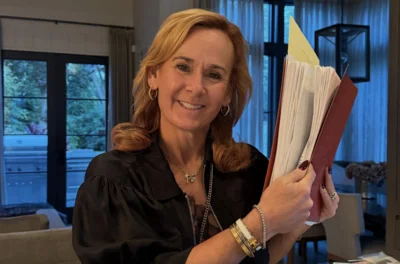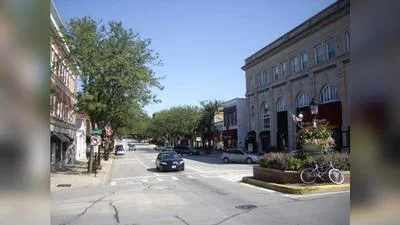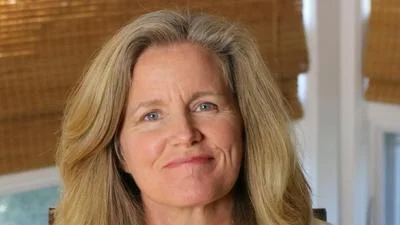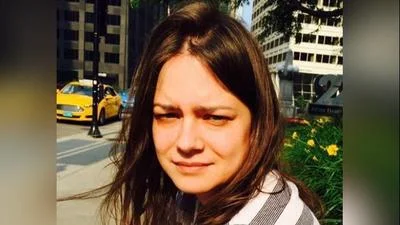City of Wood Dale Planning, Zoning and Building Committee met July 9.
Here is the minutes provided by the committee:
Present: Ald. Catalano, Jakab, Sorrentino, Susmarski & Woods
Absent: Ald. Messina, E. Wesley, R. Wesley
Also Present: Mayor Pulice, Treasurer Porch, Clerk Curiale, City Manager Mermuys, Police Chief Vesta, A. Lange, E. Cage, B. Wilson
Meeting Convened at: 7:30 p.m.
APPROVAL OF MINUTES:
The minutes of the June 11, 2020 meeting were approved as presented.
REPORT & RECOMMENDATION
APPROVAL OF WALL SIGN VARIATION FOR CASE NO. 2020-CDC-04 TO ALLOW FOR A WALL SIGN ON AN ELEVATION WITHOUT STREET FRONTAGE TO BE LOCATED AT 650 N WOOD DALE RD – FORWARD SPACE
DISCUSSION:
Director Cage reviewed the request, explaining the company, Forward Space, wants to put a second wall sign on the south side of their new building. It is in compliance in terms of size, but just doesn’t have secondary street frontage. CDC gave their approval since the request meets the standard for sign variation.
VOTE:
Ald. Woods made a motion, seconded by Ald. Jakab, to approve a Wall Sign Variation for Case No. 2020-CDC-04, to allow for a Wall Sign on an Elevation without street frontage, to be located at 650 N. Wood Dale Road, Forward Space. A roll call vote was taken, with the following results:
Ayes: Ald. Catalano, Jakab, Sorrentino, Susmarski & Woods
Nays: None
Abstained: None
Motion: Carried
REPORT & RECOMMENDATION:
372 PARKVIEW STATION – SPECIAL USE FOR MULTIPLE-FAMILY DWELLING UNITS, PLANNING UNIT DEVELOPMENT (PUD) – PRELIMINARY AND FINAL, MAJOR SITE PLAN REVIEW, CASE NO. CDC-2020-05, 372 N WOOD DALE RD
DISCUSSION:
Director Cage recapped the existing conditions for this project at the former SBT Bank location and shared the future land use map. The zoning is TCB (Town Center Business zoning district). The site plan has four buildings, one is a four-story and three are three-story. They are proposing 142 units with 219 park spaces. On June 15th this item went to CDC with a number of requested deviations. With PUD developments recently, a number of these deviations are consistent. Other requests are engineering stormwater detention and building code which requires 85% of brick/stone on elevations. He noted the City Code needs updating and staff is in the process of working with a consultant in doing so. CDC did not recommend; it failed 2 to 2 for Special Use Permit. Five conditions recommended in the staff report and staff found it was consistent with the UDO and the City’s Comprehensive Plan. However, the Special Use PUD failed.
Aristotle Halikias, President of Intercontinental Real Estate Development, stated they have been dealing with many challenges since this process first started. While their modifications to the original plan may seem subtle, they represent significant improvements and benefits to the overall project. Their renderings, drawings, engineering and reports were prepared by experts in their fields.
Chris Kalischefski of WT Group stated they reached out to City Attorney Pat Bond to expedite the development process using access agreements to begin demolition in the fall. He reviewed the economic impact analysis. He believes they will contribute toward Wood Dale as they are geared toward millennials and active seniors looking for a walkable transit- oriented development lifestyle. Proposed rent will be between $800 for a studio to $1,675 for the largest unit. He reviewed the unit amenities, entrance and lobby.
Javier Millan with KLOA Associates addressed parking and traffic concerns. After doing a parking analysis and summary, they determined 1.26 spaces per unit to be adequate, so the proposed amount of 1.44 parking spaces per unit will be sufficient to meet demand. He talked about existing traffic volumes; they conducted traffic counts in the area and patterns, along with a capacity analysis and growth factors for future. He also addressed the potential of traffic going down Commercial to Grove Street and over to the signal on School St. After driving that route through the neighborhood, it was determined the route to go to Foster takes 145 sec to get to the signal compared to just making a left turn onto Wood Dale Rd. If this should become a problem, they can do a “left out only” with signage, but he doesn’t anticipate a problem.
Chris Kalischefski stated that by granting of the deviations, they are offering Wood Dale a much better product. Even though they are requesting a variation, they are not trying to do bare minimum. He explained the front design of the buildings with full and French balconies. Stow is the only product he specs out on projects as it is designed for a midwest climate and is better than Dryvit. It also allows for highly efficient buildings that use lower energy. When it rains, it is a self-cleaning product. The back of each building also has French balconies. All buildings surround a courtyard, and the entrance at Wood Dale Rd. is planned to be closer to the roadway to create an urban industrial feel to the building. The 4-story building is 47’ feet 11.5” inches; the other three are just under 36’ feet. They could do 72’ feet by code, but are doing only 25% and not the 40% Code allows. The parking lot will have pervious pavers, and although ground coverage can be 80%, they are less. They are also adding 100 trees to the site, which are a mixture of deciduous and coniferous. Wood Dale’s Code only allowed 20 coniferous and they want to do 40. They plan to plant evergreens along the Police Department side and throughout the development. 55 of the 100 are replacement trees. Of the 194 currently on the site, 163 are prohibited and the City Code requires them to be removed since they are invasive. They will be adding 16 different types of shrubs, bushes and grasses to provide year-round color. 17 trees are being removed and replaced; they are just not replacing “garbage trees.” The brick request is to do a more contemporary, modern energy efficient building.
Chris Starke, talked about signage, Wood Dale Rd. pedestrian building access, trash enclosure and stormwater. He showed photos of the previously submitted site plan and revised plan. The sign originally was at 6’8” and is now at 6’. The trash enclosure has been moved from the maintenance garage to the center courtyard for ease of residents from both sides of the courtyard. Trees were placed in parking area per the City’s request.
Jim Glascott of WT Group talked about stormwater, stating they designed their system to exceed the county’s stormwater ordinance and that three underground detention systems will be on site. Design will reduce stormwater runoff up to 83%. Mr. Glascott showed current drainage conditions and explained where water currently goes along with the proposed layout and conditions.
Mayor Pulice requested clarification on trees. Paul stated there are 194 trees currently on the site; of those 163 are not allowed per code. An additional 10 are slated to be removed right away; they are keeping 4 and replacing 17 good trees. The rest of the trees are dead, scrub or evasive trees. Of the 100 they plant, there will be maples, oaks, and lotus, and they are eliminating the garbage ones with very nice mature trees. When Mayor Pulice asked Director Cage for his input, he was told the City does not often fight battles for tree ordinances with new developments. Staff is overly restrictive so people don’t just cut down trees. The issue they experience with developments is that they have considerably higher amounts of trees.
Ald. Woods inquired about tree replacement, noting there are 193 at the site. Paul stated they will have 100 high quality trees planted. Mayor Pulice commented that stormwater is a big concern to the City. Mr. Paul explained that if they do nothing and it rains, the water is just running off; their plan will reduce that flow by 83% and provide enough retention to fill an Olympic size swimming. Mr. Kalischefski added that they are providing 1.27 (check at 835) of true detention storage on the site. Ald. Woods pointed out that physical underground storage is under one acre, and the rest of that calculation is permeable pavers.
Ald. Catalano asked about a start date and was advised by the builder he wants to start immediately, but does not yet have the title to the property until the agreements are worked through. They would do access agreement and start the demo process and then continue to work on finalizing the rest of the project. Ald. Catalano asked if they have notified nearby neighbors and was advised they plan to be good neighbors of White Cottage, the Police Department and Park District.
VOTE:
Ald. Woods made a motion, seconded by Ald. Sorrentino, to approve a Special Use for Multiple-Family Dwelling Units, Planned Unit Development (PUD) – Preliminary & Final, Major Site Plan Review, Case No. CDC-2020-05, 372 N. Wood Dale Road with the following three amendments:
• Change the stormwater to meet the City’s stormwater code at 100%
• Change the brick on the elevation from 41% to 65%
• Monetize the 94 trees to offset whatever monetary participation the city has in this project (City Code has provision to offset those trees monetarily and place them wherever they deem necessary. Per Mr. Cage, Code has monetary value of $650.00 a tree; that times 94 is the number to offset the City’s participation in the project – whatever the money was in the agreement)
A roll call vote was taken with the following results:
Ayes: Ald. Catalano, Jakab, Sorrentino, Susmarski & Woods
Nays: None
Abstained: None
Motion: Carried
ITEMS TO BE CONSIDERED AT FUTURE MEETINGS:
• Parking on patios on yard (Ald. Jakab)
• Swimming pool coverage
ADJOURNMENT:
The meeting adjourned at 8:45 p.m.
https://www.wooddale.com/home/showdocument?id=7796






 Alerts Sign-up
Alerts Sign-up