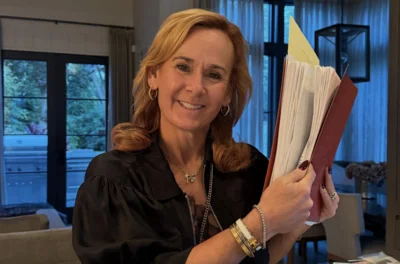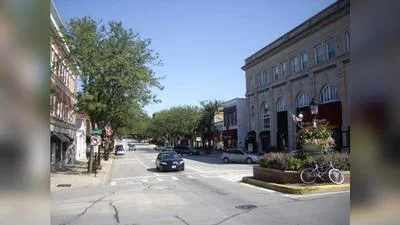Warrenville Planning Commission and Zoning Board of Appeals met Dec. 19.
Here is the agenda provided by the board:
A.CALL TO ORDER
B.ROLL CALL
C.PUBLIC HEARING
1.Everton Commercial Site, 3S525 Route 59, 29W741 Ivan Albright Street / Everton Investment LLC / Culver’s Restaurant
Project No. 2019-0841 (Staff Report)(pdf)
Located east of Route 59, south of Ivan Albright Street, northwest of Illinois Prairie Path at Route 59 and Cambridge Street
Request for the following special approvals proposed for the north end of the Everton commercial area, which if approved, would allow development of an approximately 1.18-acre property with a 4,130-square foot Culver’s restaurant with drive-through and outdoor dining facilities, and related site improvements:
a.Major Amendment to the Final Planned Unit Development (PUD) Special Use Permit for Everton Mixed-Use Development Site Work Phase and Phase I;
b.Revised Preliminary/Final Plat of Subdivision;
c.Final PUD Special Use Permit for Everton Mixed-Use Development commercial Phase III;
d.Special Use Permits for a restaurant with an outdoor eating and drinking facility and drive-through facility in the B-2 Community Retail district per Table 3A of Warrenville Zoning Ordinance #1018;
e.Planned Unit Development Exceptions/Variations and/or special approvals from the following provisions of Warrenville Zoning Ordinance #1018, which would:
(i)Reduce 40-foot front/corner side yard building setbacks required under Table 4A;
(ii)Reduce or eliminate minimum five-foot interior side/rear yard pavement setback required per Table 5B;
(iii)Reduce minimum number of off-street parking spaces required per Table 5E;
(iv)Reduce 40-foot front/corner side yard and 5-foot interior parking space setbacks required per Table 5B;
(v)Increase the width of commercial driveways to exceed the 36-foot maximum width established in Table 5G;
(vi)Reduce building foundation and interior parking lot landscaping, increase maximum spacing of parking lot planting islands per Section 11; and
(vii)Any other PUD exceptions/variations necessary to allow for the implementation of the proposed preliminary/final PUD plans.
f. Variations from the following provisions of the Warrenville Sign Ordinance, which would increase maximum height of ground sign, and increase maximum area of menu board and wall signs.
2.28250 Diehl Road / CBRE Property Management
Project No. 2019-0938 (Staff Report) (PDF)
Located west of Winfield Road, north of Diehl Road
Request for the following special approvals, which together would allow for the installation of a comprehensive system of new permanent ground and directional signs in the parking lot and along Diehl Road, Winfield Road and Interstate I-88 frontages of the Regal Theater/Main Event property in Cantera Subarea G:
a.A Major Planned Unit Development Amendment;
b.Site Specific Amendments that would allow Lot/Development Entry Signs to:
(i)Exceed the maximum height, area, and number limitations, and
(ii)Reduce the minimum street right-of-way line setback requirements contained in Section VI.D.3 of the Cantera Development Control Regulations;
c.Exceptions to the Warrenville Sign Ordinance to increase the area and height of directional signs; and
d.Any other site specific amendments, exceptions, or determinations which may be required to implement the proposed signage project.
D.CITIZENS’ COMMENTS
E.APPROVAL OF MINUTES
1.Regular Meeting of December 5, 2019 (PDF)
F.CHAIRMAN’S REPORT
G.COMMUNITY AND ECONOMIC DEVELOPMENT DIRECTOR’S REPORT
H.SENIOR PLANNER’S REPORT
I.MAYOR’S REPORT
J.ADJOURN
https://www.warrenville.il.us/AgendaCenter/ViewFile/Agenda/_12192019-822?html=true






 Alerts Sign-up
Alerts Sign-up