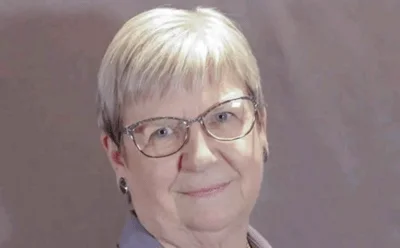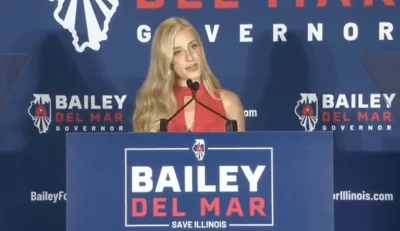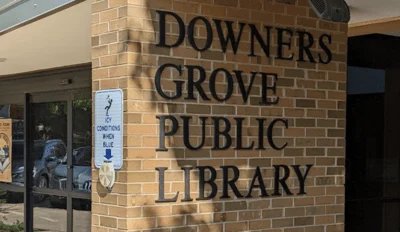City of West Chicago Development Committee met April 9.
Here is the minutes provided by the Committee:
1.Call to Order, Roll Call, and Establishment of a Quorum.
Alderman Stout called the meeting to order at 7:00 p.m.
Roll call found Aldermen James Beifuss, Melissa Birch Ferguson, Michael Ferguson, Bonnie Gagliardi, Matt Garling, Jayme Sheahan and Rebecca Stout present.
Also in attendance was Community Development Director, Tom Dabareiner.
2. Approval of Minutes.
A.March 12, 2018
Alderman Ferguson moved and Alderman Gagliardi seconded a motion to approve the minutes. Voting Aye: Beifuss, Ferguson, Gagliardi, Garling, Sheahan and Stout. Voting to Abstain: Birch Ferguson. Voting Nay: 0.
3. Public Participation. None.
4. Items for Consent.
A.Primo Insurance - 522 Main Street - Façade Grant Agreement.
B.Suncast – 805 Discovery Drive - Final Plan Approval.
C.DS Container - 2500 Enterprise Circle - Final Plan Amendment.
Alderman Beifuss moved and Alderman Birch Ferguson seconded the motion to approve Items A, B and C for Consent. Voting Aye: Aldermen Beifuss, Birch Ferguson, Ferguson, Gagliardi, Garling, Sheahan and Stout. Voting Nay: 0.
Alderman Stout indicated that the presentation scheduled under Item 8, Reports from Staff, be moved to Agenda Item 5.
Reports from Staff
A. Presentation of the City's Economic Development microsite – Rosemary Mackey.
Rosemary Mackey, City Marketing and Communications Coordinator, delivered the presentation. She began by providing some background on the impetus for the microsite, which resulted from a major directive of the City's Strategic Plan to create a businessforward graphic logo, tagline and website. Work began in summer of 2017 and community feedback and surveys that confirmed a sense of pride for the community's history and growth through the railroad were incorporated into the design process, brand logo and tagline. She then displayed elements of the microsite and highlighted some of its key features such as high-quality images of the City's business districts, interactive maps that allow investors to search for available properties, a section called "entrepreneurs wanted”, and a welcome section that shares the success stories of three entrepreneurial companies that got their start in West Chicago. Ms. Mackey indicated that the microsite is a standalone domain and it is also linked with the City's website. Finally, she
mentioned that the City's economic development business partners, with links to their websites, are also included, and the hope is to have all the City's available properties posted at some point.
A question was asked about whether the City's downtown business incentive programs are included, and Ms. Mackey replied that that information is found under the “Business Support" section. Alderman Stout commented that she thinks it looks great. Ms. Mackey also shared a "Quality of Life” section designed to help potential employers attract a workforce. Alderman Beifuss asked if information regarding the City's lower tax rate is also included, and Ms. Mackey stated that she will make certain it is, along with information regarding water quality and water rates.
Items for Discussion.
A.Central Main Redevelopment Plan Update - Block 5 Review.
Tom Dabareiner provided this item summary. He stated the Committee last reviewed this topic in January and based on changes suggested by the members, the consultant, Farr Associates, has been working to incorporate those suggestions. In particular, the consultant was asked to look at issues with the design of the building on Block 5 and stormwater demand changes. The principal for the project, Mr. Doug Farr attended remotely via telephone and proceeded to highlight the most recent changes to the Plan for the members. The first change was to the height of building 5 given how it presented to the neighbors behind it who are located uphill from it. The new building design, in the form of the letter E, is now 5 stories tall along Main Street with three "legs" or "stems" in the back which are only 3 stories tall. While they do not have topographical information on this area, they believe that three stories are lower than the two-story homes located behind them to the north. They have 150 units planned but they could make an adjustment to lower near the rear of the property if needed at a loss of 3 or so units.
Alderman Beifuss asked about the depth of Lot 5 and whether there would be an alley. A discussion followed in which the possible depth was estimated, and it was clarified that there would not be an alley in the current design. Alderman Beifuss clarified that the street behind Main Street, Colford Avenue, goes downhill as it nears Oakwood Avenue to the west, which would make the proposed building height to the rear appear much higher on the west end than on the east. He stated that he likes the idea of dropping the height at the back of the building, but he thought they might plan for only 2 stories.
Alderman Beifuss asked if parking was planned for the back of the building area, and Mr. Farr confirmed that it is. Alderman Beifuss pointed out that the lots on Colford Avenue are not deep, and because of this, the folks who live in those houses are going to be significantly affected by the presence of this building. Doug Farr replied that they worked to deliver 150 units on this parcel to produce an investment-grade product. However, he suggested, in order to address the concerns expressed, they could shave back the current 3 stories planned at the back of the building to 2 stories and then compensate for that loss of units by adding a fourth floor in what would ultimately be a stair-step design approach, with 2, 3, 4 and 5 stories. While perhaps an awkward, expensive configuration, Mr. Farr added, it would show a future developer the community standards for future design.
A discussion followed about whether the parking will be enclosed. Doug Farr confirmed that it is as they have designed it to have a vegetative roof, which would provide a better view for the neighbors uphill. Alderman Beifuss asked how the Plan would be received by developers, and Mr. Farr responded that there may be pushback from developers, but he recommended starting stronger and asking developers for what the City wants. He asked the members if they were favorable to the idea of scaling or stepping down the back of the building. Alderman Beifuss stated that it might, but he also suggested the idea of shortening the stem to the west and keeping the other two stems at three stories. He indicated that the already existing 4-story building on Main Street looms large in the backyards of the residents on Colford. Mr. Farr surmised from the discussion that there is an interest in tweaking the building to the changing terrain of the hill and the belief that the west side would benefit more from being lower, and he offered to do a conceptual sketch to share with the members.
A discussion followed about the suggestions offered in the Plan for stormwater BMP's (Best Management Practices). As an example, Mr. Farr pointed to specific solutions on Block 1 for stormwater storage vaults, which, he explained, might exist under the parking lot or any drive lane, as impervious surfaces are eligible for this type of storage onsite. He pointed out similar suggestions for Blocks 3, 4 and 5, with 5 presenting the most challenges given the high lot coverage. However, with the recent adjustments to the height of the building design, the percentage of impervious surface for this block has been reduced and is now below the County threshold, which makes onsite stormwater feasible.
Alderman Beifuss asked about a detention basin on the Plan shown near the library and Mr. Farr explained that that is just one of the three strategies they are presenting for stormwater management: 1) site-by-site 2) district-wide or a hybrid approach. The library storage could be one of the sites used for district-scale storage. He commented that it may be easier to approach stormwater management site-by-site, although their Plan provides for the flexibility of choice. A discussion ensued about the ownership of that parcel but as it was unknown, it was agreed to confirm this information going forward.
Alderman Garling asked if the loss of density on Block 5 could be offset by increasing the density on Block 4. Doug Farr provided the rationale for why that idea might not work as that adjustment would necessitate the parking be moved underground, which is more expensive. This block is currently intended for surface parking, which makes it more financially feasible. He also explained that blocks are planned to contain th minimum number of units to attract investors, which is 150. Blocks 3 and 4 contain 150 units combined and Block 5 contains 150. He further advised to keep the townhomes as designed as there is demand and they serve as a nice intermediary between SFH's and apartments. Alderman Garling asked questions about combining the units among the blocks (creating a large total number of units) and what would happen if there were fewer than 150 units. Mr. Farr responded that to begin the redevelopment of this area, a developer would most likely tackle a smaller, less expensive project, such as Block 3, which would be followed later by subsequent structures built in phases. He stated he would be reluctant to go below 150 units as it is less likely they would attract a sophisticated developer given the way in which investments are backed. Tom Dabareiner pointed out the importance of phasing for the whole of the downtown redevelopment and that difference among the Blocks is preferred from a visual interest standpoint. Mr. Farr added additional comments on current construction costs, which are rising.
Alderman Beifuss asked for a true rendering of the changes discussed for Block 5 and Mr. Farr agreed. Alderman Gagliardi asked for examples of similar buildings in the area with cascading stories to help visualize what it might be like. Mr. Farr mentioned an example he knew of in St. Louis. Alderman Ferguson asked Mr. Farr if they have a topographical map of Block 5 as it would help with the visualization and Mr. Farr replied that they only have 2D, but he suggested providing a section drawing.
Alderman Beifuss asked questions about the pocket park in Block 2, size of that lot, and clarity about the positioning of the adjacent townhomes to the park. Mr. Farr replied that the townhome parking would be in back with frontage on the park, and it would be built up several steps high to provide greater privacy. Alderman Beifuss asked for some examples of where this has been done already and Mr. Farr agreed to do so.
Alderman Beifuss added a final comment that there is a general deficiency in the amount of green space and by increasing the density of people living here, who might have children, the demand for green space will increase as well. The current plan only has a tot lot, but perhaps they would need to look at other areas outside of the Central Main Street. Doug Farr agreed it was a fair comment. However, he stated that the market study concluded there is a demand for housing for nontraditional families, such as empty nesters and young professionals in their 20's and 30's. Adults between those age groups, on the other hand, tend more to have houses with yards and might be less likely to live in apartments. He also provided some additional ideas on ways to increase green space, such as better utilization of Centennial Park.
Alderman Stout thanked Mr. Farr for his time.
7. Unfinished Business. None.
8. New Business. None.
9. Reports from Staff.
Tom Dabareiner stated that staff met with representatives from U-Haul and they are interested in the site on North Avenue. He also mentioned a few other projects now underway, such as Christian Brothers Automotive, and then he introduced Pete Kelly, the
City's new Economic Development Coordinator. Mr. Kelly addressed the members and touched briefly on his experience in business recruitment and retention and ideas to help move the City forward.
Alderman Birch Ferguson moved and Alderman Sheahan seconded the motion to adjourn the Development Committee meeting at 8:30 p.m. The Committee members unanimously agreed and the motion carried.
http://westchicago.org/wp-content/uploads/2018/04/04.09.18.Minutes.Dev_.pdf






 Alerts Sign-up
Alerts Sign-up