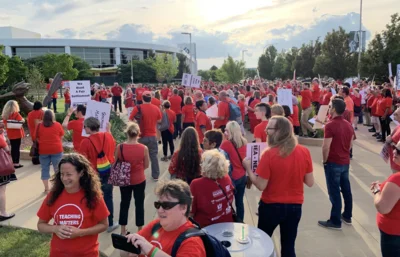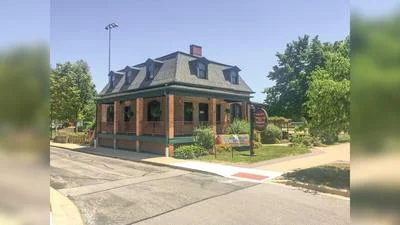City of Oakbrook Terrace Planning and Zoning Commission met November 21.
Here is the agenda provided by the Commission:
I.Roll Call
II.Approval of the Minutes for Case #18-4
17W729 Roosevelt Road
Petitioner: JBP Oakbrook Terrace Property, LLC
Variations From Section 156.043 Of The Zoning Ordinance Concerning Signage
III.Approval of the Minutes for Case #18-5
17W531 Roosevelt Road
Petitioner: TCR Venture, LLC
Variations From The Zoning Ordinance For Yards, Dimensions Of Parking Spaces, Landscaping, And Dimensions For Driveway Flares
IV.Case #18-6
1S722 Midwest Road
Petitioner: Mohammed N. Yaqoob for Oakbrook Terrace Holding, LLC
Text Amendments, Special Uses, And Variations From The Zoning Ordinance
To consider the request initiated by Mohammed N. Yaqoob for Oakbrook Terrace Holding, LLC (“Petitioner”), to approve a text amendment under Section 156.022(B) of the Zoning Ordinance of the City of Oakbrook Terrace (the “Zoning Ordinance”), special uses authorized under Section 156.024(B) of the Zoning Ordinance, variations authorized under 156.023(B) of the Zoning Ordinance, and demolition of an existing structure under Title XV, Chapter 153 of the City’s Municipal Code as follows:
1.A text amendment to Section 156.087(C)(4) in order to (a) clarify that vehicle washing, vacuuming and car washing are lawful accessory uses to an automobile service station, (b) clarify that the City may alter the yard requirements of Section 156.087(G) under Section 156.024 when considering issuance of a special use permit for an automobile service station, (c) provide that the setback from the lot line may also be measured to pumps and (d) clarify that the 29-foot separation between pump islands or pumps is required to provide an adequate drive aisle.
2.A text amendment to Section 156.087(C)(7) in order to (a) clarify that the section applies to car washes accessory to retail sales, (b) clarify that the City may alter the yard requirements of Section 156.087(G) under Section 156.024 when considering issuance of a special use permit for such car washes, (c) adjust the maximum building area of such a car wash to up to 1,500 square feet when needed for water conservation.
3.A special use for an auto mobile service station with vehicle washing, including a car wash, pouring café and convenience store authorized under Section 156.087(C)(4) and Section 156.087 (C)(7) of the Zoning Ordinance, provided that the latter section would have no application if the text amendments are allowed.
4.A special use for outdoor sales and display of merchandise, air pumps, vacuums, car wash pay station/menu board and for outdoor storage authorized under Section 156.087(A)(2) and Section 156.087(C)(39) of the Zoning Ordinance.
5.A variation from Section 156.035(E) in order to permit the car wash at a height not to exceed twenty-three (23) feet according to building elevations on file with the City if the car wash is determined to be a distinct building.
6.A variation from Section 156.043(B)(1), which provides that the total permitted area of all signs for a single building shall not exceed two times in square feet the total building frontage expressed in linear feet, up to 500 square feet for a building with two street frontages, in order to permit the total permitted area of all non-exempt signs not to exceed 1,995 square feet.
7.A variation from Section 156.043(B)(1), which limits the Subject Property to two (2) freestanding signs, in order to permit two freestanding monument signs with digital components in the Midwest Road front yard, a car wash entry pole sign and various other freestanding signs qualified as such because they exceed the height of signs that would otherwise be exempt.
8.A variation from Section 156.043(C)(2), which prohibits signs from obstructing drives, in order to permit the drive through height limit pole sign to obstruct vehicles above the designated height limit.
9.A variation from Section 156.043(C)(5), which provides that no pole sign or monument sign shall exceed nine (9) feet in height, in order to permit the north monument sign at a maximum height of twelve (12) feet and a pole car wash entry/height limit sign not to exceed thirteen (13) feet.
10.A variation from Section 156.043(C)(5), which provides that no pole sign shall have less than six (6) feet of clearance, in order to permit an “entrance” sign and a “closed” sign on the pole car wash entry/height limit sign pole and eight signs on the canopy support poles with less than six (6) feet of clearance.
11.A variation from Section 156.043(C)(7), which prohibits flashing or moving light signs and digital signs, in order to permit: (a) gas price signs of a digital nature on the freestanding monument signs; (b) a message board sign (digital or lighted) on the north freestanding monument sign; and (c) the closed sign on the car wash entry pole sign.
12.A variation from Section 156.043(C)(8), which requires monument signs to be no less than ten (10) feet from any property line, in order to permit each monument sign to be no closer than one (1) foot from the east property line, to permit the menu board/pay station to be situated within five (5) feet of the lot line, and to permit vacuum signs to be located within ten (10) feet of the south lot line.
13.A variation from Section 156.043(C)(11), which prohibits the placement of a wall sign flat upon the surface of the wall in order to permit eight wall signs having the appearance of 100% covered window signs on the west wall of the principal building and the westernmost two such signs on the south wall of the building.
14.A variation from Section 156.043(F)(5), which limits directional signs to a height of thirty (30) inches and an area of three (3) feet, in order to permit directional signs within the parking area, to identify entrances, walkways, and features of similar nature based upon special conditions that dictate visibility while not creating an obstacle for motorists for: (a) pump identification signs; (b) the car wash entrance and exit as well as the height limitation sign; and (c) the “vacuum” term on vacuums.
15.A variation from Section 156.043(F)(7), which exempts menu boards accessory to a restaurant drive through, in order to exempt the menu board and pay station for the car wash and allow the menu board at a location visible from Comar Road.
16.A variation from Section 156.045(B), which does not permit a building as an allowable rear yard obstruction, or, alternatively, a variation from Sections 156.087(C)(4)(a) and 156.087(G)(3), which requires a rear yard not less than 30 feet in depth, in order to reduce the required rear yard to not less than 17 feet from the west lot line to allow for the principal building and to reduce the required rear yard to not less than two (2) feet from the west lot line for the waste enclosure and above ground service facility, both of which will be without screening.
17.A variation from Section 156.045(B), which does not permit an accessory building as an allowable front yard obstruction, or, alternatively, a variation from Sections 156.087(C)(4)(a) and 156.087(G)(1), which requires a front yard not less than forty (40) feet in depth, in order to reduce the required front yard to not less than 11 feet from the north lot line in order to permit the car wash.
18.A variation from Section 156.045(B)(4), which permits canopies to extend four (4) feet into the front yard, in order to permit a gas pump canopy in the front yard, or, alternatively, a variation from Section 156.087(G)(1), which requires a forty (40) foot front yard, in order to permit the gas pumping station canopy in the front yard not closer than 17 feet to the east lot line.
19.A variation from Section 156.051(D)(1), which requires an above ground service facility to be three feet from the side lot line and five feet from the rear lot line, in order to permit an above ground service facility not closer than two (2) feet from the south lot line and two (2) feet from the west lot line.
20.A variation from Section 156.051(F), which requires a landscape buffer in order to permit an above ground service facility without screening except for that provided by the refuse area fence screen.
21.A variation and authorized special use under Section 156.051(H) relating to Item 19 and Item 20 as well as Section 156.051(D)(5), which requires an above ground service facility to be 250 feet from other similar installations, in order to permit an above ground service facility in the west forty (40) feet of the property, as depicted on the site plan.
22.A variation from Section 156.087(C)(4)(c) requiring service station pump islands to be twenty-nine (29) feet apart to permit twenty-four (24) foot spacing from north to south provided that the drive area for cars remains 29 feet measured from east to west.
23.A variation from Section 156.087(G)(1) requiring a minimum front yard (north) to pavement of ten (10) feet in order to permit pavement for a car wash bypass as close as one (1) foot from the lot line.
24.A variation from Section 156.087(G)(1) and Section 156.087(C)(7)(b) requiring a minimum front yard (north) of forty (40) feet and a paved area setback of not less than ten (10) feet in order to permit a building to be situated not closer than eleven (11) feet south of the lot line and pavement to be situated not closer than one (1) foot from the north lot line.
25.A variation from Section 156.087(G)(2) requiring a minimum side yard (south) pavement setback of five (5) feet in order to permit pavement not closer than zero (0) feet to the south lot line according to the plans on file with the City and to allow an accessible route is required from Midwest Road to the building entrance (zero foot setback).
26.A variation from Section 156.087(G)(3) requiring a minimum rear yard (west) of thirty (30) feet in order to permit a building not closer than seventeen (17) feet east of the lot line.
27.A variation from Section 156.087(I), Section 156.049(H) and Section 156.049(I) in order to permit perimeter, parking lot and general landscaping relief with the required landscaping reflected in the landscape plan on file with the City which contemplates reductions in the requirements along all lot lines as well as within the interior of the parking area and drive aisles.
28.A variation from Section 156.101(E) limiting widths of commercial district driveway flares to five feet on each side of every driveway in order to permit driveway flares at the north driveway not to exceed 20 feet (north curb) and 20 feet (south curb), and driveway flares at the south driveway not to exceed 20 feet (north curb) and 16 feet (south curb), but to limit such relief to that which is necessary to preserve existing widths of flares.
29.A variation from Section 156.104, which requires one 10’ x 35’ loading zone for a building not larger than 7,500 square feet, in order to permit such a loading zone as depicted in the plans in the area of a two-foot striped portion of the drive south of the principal building near the dumpster.
30.Pursuant to Section 156.023(B), such other variations and authorizations as may be required to permit the development of the use and improvements according to the plans on file with the City and as these plans may be amended through the City Council’s consideration of this request.
http://www.oakbrookterrace.net/vertical/sites/%7B6CCAEA46-0A56-47DB-9AEF-C71190151813%7D/uploads/November_21_2017_Agenda_Case_18-6_1S722_Midwest_Road_-_Burger_King.doc





 Alerts Sign-up
Alerts Sign-up