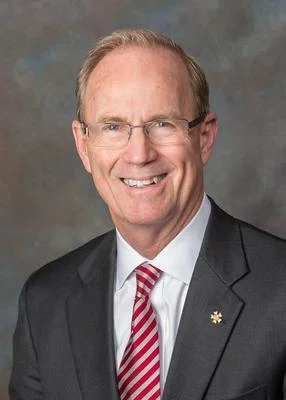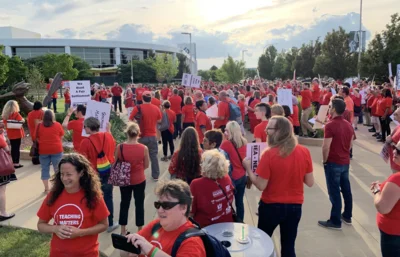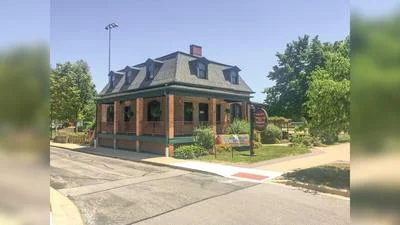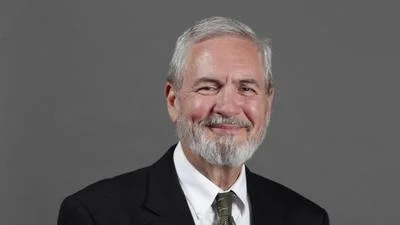City of Aurora Planning Commission met June 21.
Here is the minutes provided by the Commission:
Call to Order:
Chairman Truax called the meeting to order at 7:00 p.m.
Roll Call:
The following Commission members were present: Chairman Truax, Mrs. Anderson, Mr. Bergeron, Mr. Cameron, Mr. Chambers, Mrs. Cole, Mr. Divine, Mr. Garcia, Mrs. Head, Mrs. Owusu-Safo and Mr. Pilmer. Mrs. Duncan and Mr. Reynolds called in and excused themselves from the meeting.
Others Present:
The following staff members were present: Mr. Sieben, Mrs. Morgan and Mrs. Jackson.
Others Present: Bruce Goldsmith (Dykema), Jim D’Alexander (Manhard Consulting), Oluwafemi Oshikanlu (Femosh Concepts, LLC) and Matt Cargill (Matthew Cargill Design).
Approval of Minutes:
17-00522 Approval of the Minutes for the Planning Commission meeting of June 7, 2017.
A motion was made by Mr. Bergeron, seconded by Mr. Garcia, that the minutes be approved and filed. The motion carried.
Agenda:
17-00456 A Resolution Approving a Preliminary Plat for Butterfield Phase II, Unit 4B Subdivision Being Vacant Land located south of Ferry Road and Frieder Lane
See Attachment for Items 17-00456 and 17-00476.
A motion was made by Mr. Garcia, seconded by Mr. Cameron, that this agenda item be Forwarded to the Planning & Development Committee, on the agenda for 6/29/2017. The motion carried.
17-00476 A Resolution Approving a Preliminary Plan for Butterfield Phase II, Unit 4B Subdivision Being Vacant Land located south of Ferry Road and Frieder Lane
See Attachment for Items 17-00456 and 17-00476.
A motion was made by Mrs. Anderson, seconded by Mr. Chambers, that this agenda item be Forwarded to the Planning & Development Committee, on the agenda for 6/29/2017. The motion carried.
Attachment for Items 17-00456 and 17-00476 (DuPage Property Venture)
Mrs. Morgan said this is for a Preliminary Plan and Plat for Butterfield Phase II, Unit 4B Subdivision for a warehouse, distribution, and storage services use located south of Ferry Road and Frieder Lane. The property is currently vacant and open space. The proposal includes 2 lots that are planned for development, a lot for a stormwater detention basin, and a lot that will remain open space. The first proposed development, which is what they are planning on going onto Final Plan for, is located on a 28.9 acre lot and includes the construction of a 501,696 square foot speculative warehouse building. It will have 125 truck parking spaces and 341 vehicular spaces, 55 of which will be banked. Those banked ones are kind of grey to the very north on the lot. You can see the remainder of the vehicular spaces and the truck spaces are kind of along the western edge and the southern edge. A later future development is on what they are proposing for Lot 403. It is just slightly over a 2 acre lot. They are proposing about a 22,100 square foot facility approximately for that. This is kind of future potential development at this point. The main one that they are planning on moving forward with Final is the larger building. The Plat that goes along with it is to consolidate the many lots into these 4 lots. I will also just bring up an aerial if you are not familiar with the area. This is kind of the area we are looking at, that lot and the ones below it. The Petitioner is here.
Good evening. I’m Bruce Goldsmith from the Dykema Law Firm representing the Petitioner. With me is Jim D’Alexander, who is our engineer for the project. I’ll give you a little overview and then we’ll talk about the site. Butterfield Center for Commerce and Industry was actually annexed to Aurora in 1976. It was the second largest annexation outside of O’Hare Airport that was brought into a municipality, the second largest outside. The first was actually Fox Valley East, which both came in at the same time. It was originally 1,600 acres. You would know it because the Eola interchange is on the west side of the tracks. This is just immediately on the east side of the tracks. Ferry Road is on the north. Coming across, you’ve got ComEd high wires between the tracks and the property. When the County built Ferry Road, they needed detention for Ferry Road, so the first pond that you see on the north end of the project toward the top is for the County’s Ferry Road widening project. We built a stub of Frieder Lane to come down off of Ferry Road, which is the primary access to the site. The city built a lift station there because there wasn’t the possibility of getting a gravity feed into the Fox Metro system, so all the land on the east side of the tracks, you’ve probably seen several of the Duke projects, everything on the east side of the tracks comes down, in terms of sewage, comes down to the lift station, is pumped across Ferry basically, the south of Ferry Road, and it eventually gets to gravity on the west side of the tracks. The site is served by what will be a cul-de-sac coming in by Frieder Lane extended. Then there is an area of wetland that is to the south of the detention pond. The Venture that owns the property, DuPage Property Venture, actually had the Army Corp of Engineers permit this. Actually there are a lot of wetlands, if you recall, right at Eola and Ferry Road. There are some wetlands, high quality wetlands, that have been preserved as part of the development. Similarly, this is not high quality, but it is preserved, we reserved a lot, which is Lot 403, not knowing whether there really is a market for some more building out there. As you know, things just get bigger and bigger. You approved a 900,000 square foot building that will be Amazon. The general demand in the area is for large industrial/warehouse buildings, so that is what our client intends to put on Lot 401. Other than the fact that because of the way that the land is set up, you’ve got the tracks on the west, you’ve got Ferry Road on the north and you’ve got I-88 on the south, which means there is only one possible place of access, which is in the northeast of the site. It is really kind of a standard warehouse/industrial type of layout. It has a lot of flex in it so there is plenty of truck parking, plenty of docks, and plenty of vehicular parking, so it could support a large manufacturing business. If it goes to a more traditional warehouse type use, you’ll have a lot less parking. We’ve planned for the max. We’ve planned for this to be a building that will be attractive to an industrial user with a fair amount of cross docking. I’d be happy to answer any questions.
Mrs. Cole said I have a question. I am assuming that this 501,000 square foot building will have a flat roof.
Mr. Goldsmith said correct.
Mrs. Cole said have you or has the builder given any consideration to putting solar panels on that roof?
Mr. Goldsmith said that is an issue that would really relate to the end user. If an end user comes who is sensitive to environmental issues, there are a lot of things that could be done.
Mrs. Cole said it also could be a business issue because with that much solar I doubt that it would have to have a high electric use to use that much energy every day. They could actually sell the energy.
Mr. Goldsmith said that’s an evaluation that will have to be made at the time we get to a user. It is a good point. I am personally in favor of those kind of initiatives.
Mrs. Cole said would you be willing to bring it forward to when you get an end user?
Mr. Goldsmith said right now it is a spec building. I can pass that on as a concept.
Chairman Truax said so the trucks that are going to be, assuming this becomes a warehouse, the trucks will be going up and down Frieder and then to Ferry and to Eola?
Mr. Goldsmith said either east or west, either Route 59 or the Eola interchange.
Chairman Truax said and Ferry is built to sustain.
Mr. Goldsmith said the capacity of Ferry is way beyond, well first of all, Amazon in going to put many more trucks than this will ever generate, but if you remember my sad history or presenting you Old Dominion some time ago, when we did the study at that point, the capacity of Ferry well exceeded whatever this park would generate from the whole park. What we are adding is a modest amount of additional truck traffic.
Mrs. Owusu-Safo said are all the wetlands there being preserved?
Mr. Goldsmith said yes.
Mrs. Owusu-Safo said or is some of it being impacted?
Mr. Goldsmith said no.
Mrs. Owusu-Safo said is that why the new detention pond is this way as opposed to maybe enlarging the existing one?
Mr. Goldsmith said the detention pond is designed to be where all the water flows. We have water coming down from the north through Lot 402, which is on the other side. There is some water coming under Ferry Road, although it is not supposed to because it is supposed to go east. We have water coming from the west under the tracks. There are 2 places that it comes from. One is there is a place kind of at mid-level of the property under the tracks and the second is we have a pipe from Unit 1, we have a large pipe that comes in and dumps to the southeast corner of the property, so all the water is going south and east so the idea was to design the pond to pick up both the water coming down from the north and the water coming from the west. It is a little unusual design, but it is an odd lot because you have to figure out if you can fit everything in, and Jim can tell you, there is another feature to it because there are like two levels to the pond.
Mr. D’Alexander said correct. The detention basin is located at the lowest part of the property and everything is draining to the southeast corner there. There is a normal water to the pond and it’s kind of a native planting. We are doing some stormwater quality measures on the bottom of the pond so any kind of stormwater runoff we are going to be treating that, allowing it to infiltrate the ground, but in general, as Bruce kind of alluded to, we have two different outfalls for the detention basin. It is a little complicated, but it’s going to help with the different release rates and what not, but at the end of the day everything is draining to the southeast and we are kind of consolidating it there.
Mrs. Owusu-Safo said so there is no impact to the pump station that was installed with Ferry Road?
Mr. D’Alexander said the detention basin is for the stormwater. The pump station is strictly for the sanitary sewer, so they are two different items.
Mr. Goldsmith said so the sanitary is actually coming off of our pipes up to the pump station and then it is pumped west.
Mr. Cameron said Bruce, that top lot that is the lake, is that under the Road Commission?
Mr. Goldsmith said it is actually part of the Butterfield Owner’s Association, but it is the County’s detention. So the Owner’s Association maintains is, but the County built it in order to get detention for Ferry Road.
Mr. Cameron said so you couldn’t share that anyway.
Mr. Goldsmith said no, but it also wouldn’t serve any purpose to us because everything is going southeast. In order to deal with the way the water is flowing, well first of all we’ve got a huge pipe coming out of Unit 1. We have to accept that flow. We’ve got water coming under the tracks, which we are going to route down the west side of the property and then parallel to the pipe to the pond and then you’ve got everything coming off the site itself that will go into the pond as well.
Mrs. Morgan said I’ll take the first item first, the Preliminary Plat. Staff would recommend approval of the Resolution approving a Preliminary Plat for Butterfield Phase II, Unit 4B Subdivision being vacant land located south of Ferry Road and Frieder Lane.
Motion Of Approval Was Made By: Mr. Garcia
Motion Seconded By: Mr. Cameron
Ayes: Mrs. Anderson, Mr. Bergeron, Mr. Cameron, Mr. Chambers, Mrs. Cole, Mr. Divine, Mr. Garcia, Mrs. Head, Mrs. Owusu-Safo, Mr. Pilmer
Nays: None
Chairman Truax said we also have a Preliminary Plan.
Mrs. Morgan said staff does have some conditions on this. Before I give my recommendation, I’ll just explain the conditions. Lot 403 currently does not show setbacks, so we are asking them to put the setbacks on the plan and to reconfigure the parking spaces because currently the parking lot spaces are within the setback, as well as to make a note on there identifying the uses, that it will be partly warehouse and partly probably a small business office use and that is because of how we configured parking spaces that they do meet their parking requirements using those uses. So staff would recommend conditional approval of the Resolution approving a Preliminary Plan for Butterfield Phase II, Unit 4B Subdivision being vacant land located south of Ferry Road and Frieder Lane with the following conditions:
1. That the Preliminary Plan be revised to reconfigure the proposed parking lot for Lot 402 so that it adheres to the 25 foot front yard setback.
2. That the Preliminary Plan be revised to include a note for the building located on Lot 403 that identifies the approximate square footage by use.
Motion Of Conditional Approval Was Made By: Mrs. Anderson
Motion Seconded By: Mr. Chambers
Ayes: Mrs. Anderson, Mr. Bergeron, Mr. Cameron, Mr. Chamber, Mrs. Cole, Mr. Divine, Mr. Garcia, Mrs. Head, Mrs. Owusu-Safo, Mr. Pilmer
Nays: None
Mrs. Morgan said this will next be heard at the Planning and Development Committee on Thursday, June 29, 2017, at 4:00 p.m. on the fifth floor of this building.
17-00486 A Resolution Approving the Final Plat for Femosh Subdivision, being Vacant Land, located on the west side of Elder Drive between Birch Lane and Foxcroft Drive
See Attachment for Items 17-00486 and 17-00487.
A motion was made by Mr. Bergeron, seconded by Mr. Chambers, that this agenda item be Forwarded to the Planning & Development Committee, on the agenda for 6/29/2017. The motion carried.
17-00487 A Resolution Approving a Final Plan on Lot 1 and Lot 2 of Femosh Subdivision located on the west side of Elder Drive between Birch Lane and Foxcroft Drive
See Attachment for Items 17-00486 and 17-00487.
A motion was made by Mrs. Cole, seconded by Mr. Cameron, that this agenda item be Forwarded to the Planning & Development Committee, on the agenda for 6/29/2017. The motion carried.
Attachment for Items 17-00486 and 17-00487 (Femosh Concpets, LLC)
Mrs. Morgan said this is for a Final Plan and Plat for Lots 1 and 2 of the Femosh Subdivision located on the west side of Elder Drive between Birch Lane and Foxcroft Drive for a two family dwelling use. The current property is vacant/open space. It is between other residential properties. They are proposing the construction of a 4,528 square foot duplex. These homes will include 2 car garages per unit and a rear deck. The building elevations have brick on the first story with siding on the second story and the rest of the remaining elevations. You can see here the layout. It is an infill development. It is being set back approximately an average of what’s to the south and what’s to the north setbacks. We do have the Petitioners here if you don’t have any questions for staff.
Mr. Cameron said there was a mention in here on the possibility of removing skylights and removing the brick depending on conditions. Isn’t the approval from the Homeowner’s Association contingent on the exteriors being built the way they are show in this document?
Mr. Sieben said that’s very possible. I know they have approval from the HOA right now. I believe that was discussed at Planning Council with staff. I think my response was we would encourage you to continue with the elevation as shown. I can let them maybe explain that in more detail.
Mr. Cameron said my view would be that that approval from there is dependent on maintaining that existing what’s shown.
Mr. Sieben said I would agree.
My name is Femosh Oshikanlu. I’m the proud owner of the vacant lot on Elder Drive, and here is my architect, Matt Cargill. I don’t have any additional information to add, but I’m happy to answer your question. I think Ken you had asked about approval from the HOA for the skylights and the brick. Yes, as Ed mentioned, we got approval from the HOA to do that, but after we got bids from contractors we were trying to shave down on some of the cost and that’s why we started considering potentially taking off some of the brick and the skylights. But it sounds like the city prefers for us to have the brick in place, which is fine, but if we decide to take that off, if the city is okay to do that, we would definitely seek approval from the HOA before we do so.
Mr. Cameron said I would think that it would be required to have their approval because the approval for doing that is contingent on that. It is a lot better to find out before you don’t do it than after you do it and you end up in court somewhere for a long period of time, which messes up the cash flow.
Mr. Sieben said just one comment on that. The brick is shown as part of this Final Plan. We are trying to match some of the elements. This is an infill of Foxcroft, which goes back in different phases. I think we would really like you to continue with the brick. I don’t think we have an issue if the skylights were taken away. To me, if the HOA is oaky with that, I don’t think the city would have a major problem with that. That is something that is really not an exterior aesthetic. Again, if you were going to look at something, I think that would be the one that would be acceptable.
Mr. Femosh that sounds good. We accept the city’s recommendation.
Mr. Cameron said and I understand the need to meet where you’ve got to be on price.
Mrs. Morgan said we’ll take these separately. The first item, the Final Plat, staff would recommend conditional approval of the Resolution approving the Final Plat on Lot 1 and Lot 2 Femosh Subdivision located on the west side of Elder Drive between Birch Lane and Foxcroft Drive with the following condition:
1. That it is recognized that the Final Plat will be recorded prior to the issuance of an Occupancy Permit.
Motion Of Conditional Approval Was Made By: Mr. Bergeron
Motion Seconded By: Mr. Chambers
Ayes: Mrs. Anderson, Mr. Bergeron, Mr. Cameron, Mr. Chambers, Mrs. Cole, Mr. Divine, Mr. Garcia, Mrs. Head, Mrs. Owusu-Safo, Mr. Pilmer
Nays: None
Chairman Truax said we also have a Final Plan.
Mrs. Morgan said staff would recommend conditional approval of the Resolution approving a Final Plan on Lot 1 and Lot 2 of Femosh Subdivision located on the west side of Elder Drive between Birch Lane and Foxcroft Drive with the following condition:
1. That a landscape implementation plan will be submitted at the time of building and permits reflecting the 3 CTE requirements of Section 7.3-4 Infill Housing Standards.
Motion Of Conditional Approval Was Made By: Mrs. Cole
Motion Seconded By: Mr. Cameron
Ayes: Mrs. Anderson, Mr. Bergeron, Mr. Cameron, Mr. Chambers, Mrs. Cole, Mr. Divine, Mr. Garcia, Mrs. Head, Mrs. Owusu-Safo, Mr. Pilmer
Nays: None
Mrs. Morgan said this will next be heard at the Planning and Development Committee on Thursday, June 29, 2017, at 4:00 p.m. on the fifth floor of this building.
Pending
Committee Reports:
A) Amendments
B) Grant and Award Research
C) Comprehensive Plan
Announcements:
Mr. Sieben said the next meeting will be July 5th, the regular meeting.
Adjournment:
A motion was made by Mr. Chambers, Mr. Garcia, that the meetng be adjourned. The motion carried by voice vote. Chairman Truax adjourned the meeting at 7:27 p.m.
https://www.aurora-il.org/AgendaCenter/ViewFile/Minutes/_06212017-1060






 Alerts Sign-up
Alerts Sign-up