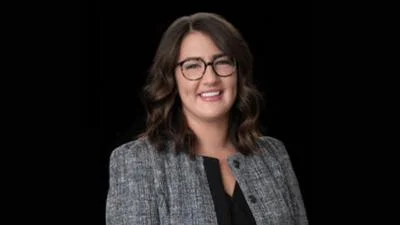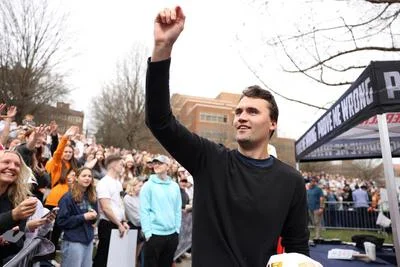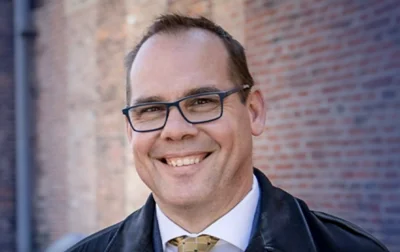City of St. Charles Historic Preservation Commission met May 3.
Here is the minutes provided by the Commission:
Members Present: Chairman Norris, Smunt, Kessler, Pretz
Members Absent: Malay, Gibson, Krahenbuhl
Also Present: Russell Colby, Planning Division Manager
Ellen Johnson, Planner
1. Call to order
Chairman Norris called the meeting to order at 7:00 p.m.
2. Roll call
Ms. Johnson called roll with four members present. There was a quorum.
3. Election of Officers
A motion was made by Dr. Smunt and seconded by Mr. Kessler with a unanimous voice vote to table this item until the May 17, 2017 meeting.
4. Approval of Agenda
The following discussion item was added under Additional Business:
(c) By Pretz: Township Assessor/Illinois Preservation Tax Freeze
5. Presentation of the minutes of the April 19, 2017 meeting
A motion was made by Dr. Smunt and seconded by Mr. Pretz with a unanimous voice vote to table the approval of the minutes until the May 17, 2017 meeting.
Public Hearing:
6. Eligibility of Property for Landmark Designation: 412 Fulton Ave., McCornack House
Mr. Colby stated the description of the architectural style of the structure was revised to classify it as Colonial Revival with Georgian influence. He also noted a there were a few other corrections made to the descriptive statement based on feedback given at the last meeting. All other information was the same as previously presented.
Dr. Smunt and Mr. Pretz suggested changing the property name from McCornack to Charles S. McCornack. Dr. Smunt stated they would use circa 1931 as the construction date.
A motion was made by Dr. Smunt and seconded by Mr. Kessler with a unanimous voice vote to close the Public Hearing.
Meeting:
7. Eligibility of Property for Landmark Designation: 412 Fulton Ave., McCornack House
Dr. Smunt requested clarifying the descriptive statement to include a reference that shows the reclassification of the style of the home from Georgian to Colonial Revival was based upon information gathered from the second edition of A Field Guide to American Houses.
A motion was made by Dr. Smunt and seconded by Mr. Pretz with a unanimous voice vote to add an addendum to the descriptive statement referencing the architectural style of the structure was classified as Colonial Revival based upon information gathered from A Field Guide to American Houses, second edition.
A motion was made by Mr. Kessler and seconded by Mr. Pretz with a unanimous voice vote to recommend to City Council approval of Landmark Designation for 412 Fulton Ave.
8. COA: 619 W. Main St. (roof)
Mr. Colby explained the proposal is for a roof replacement. The Commission previously reviewed this as a discussion item at the previous meeting. The product information has remained the same as originally presented.
A motion was made by Dr. Smunt and seconded by Mr. Pretz with a unanimous voice vote to approve the COA as presented.
9. COA: 11 S. 2nd Ave. (windows)
Joel Slater, petitioner, was present. He described the current windows as old steel frame, single- pane windows that are rusted out. He stated it would be nearly impossible to duplicate the current look. He is proposing doing a double-hung, colonial rib pattern to get close to that look.
He is also proposing removing an old French door on the north side of the building and replacing it with a new fiberglass French door.
Chairman Norris asked if he considered repairing the windows and if there was any way he could maintain the original windows. Mr. Slater said they are rusted and the hardware isn’t useable. The owners are not comfortable keeping them. Mr. Slater noted new windows have to meet the Illinois u-factor requirement of.23 or lower.
Dr. Smunt said it might be possible to salvage the current windows, but there would be no guarantee they would be operable. Chairman Norris mentioned “Hope Windows” which are metal-type windows that are made to look exactly like the original ones. Dr. Smunt noted if the Commission was going to allow replacement of the windows, the guidelines state the replacement must be with like-and-kind materials. He said replacing metal with vinyl is not consistent with those guidelines. However, replacing steel with aluminum might be possible. Dr. Smunt also expressed concern over the light arrangement. Mr. Slater said he could do any grid pattern and could replicate the size of the existing lights.
Dr. Smunt said he is willing to consider replacing the windows, but he would like to have more information in regards to what is available on the market before they approve the use of vinyl.
Mr. Pretz expressed concern over the failure rate of the repair work and noted he would accept moving towards replacement versus repair.
Mr. Kessler asked if the guidelines would allow them to approve vinyl for the non-visible windows and request a more like-and-kind product for the other ones, since the majority of the windows are not visible from the street. Dr. Smunt preferred to approve just one kind of material. He stated the façade that is being changed does not represent any significant architecture so they could be a little flexible in that respect.
Dr. Smunt requested Mr. Slater return with pictures of the elevations showing an overlay of Mr. Slater’s windows replacing the metal ones to compare the before and after look. He also asked Chairman Norris to gather more information on the company that offers a metal replacement window.
A motion was made by Dr. Smunt and seconded by Mr. Pretz with a unanimous voice vote to table the discussion until the May 17, 2017 meeting.
10. COA: 515 Walnut St. (windows)
There was no information received for this item and a petitioner was not present.
A motion was made by Mr. Kessler and seconded by Mr. Pretz with a unanimous voice vote to table the item.
11. COA & Façade Improvement Grant: 228 W. Main St.
Dove Thiselton, the petitioner, was present.
Mr. Colby said the proposal includes awnings that were previously approved along with some additional awning replacements, wall signs, and lighting for the awnings.
Ms. Thiselton said two signs measuring 6.5’ x 8’ each will be mounted side by side on the west elevation. The existing lighting will remain above the signs. The electrician recommended tying into the box that is controlling those lights by running conduit around the corner of the building to connect to the location of the other proposed lighting. The proposal also calls for planter boxes that will be permanently mounted, but will include a liner that can be changed/cleaned. The boxes for the photography studio are cedar and the others are PVC.
Dr. Smunt asked for clarification as to how the boxes will be mounted. Ms. Thiselton said the rectangular trim pieces from the bottom kick panel will be removed to provide a flat surface for mounting the boxes. Dr. Smunt expressed concern over removing only partial trim pieces on one elevation. He noted if the planters were ever removed, the elements of the building would not match. He said it might be possible to mount the planter boxes using shims and suggested leaving the trim pieces in place for now.
Ms. Thiselton would also like to add three removable vinyl window coverings to frame the TV monitors that will be placed in each window. These are not permanent components of the structure and do not do any damage to windows. Dr. Smunt indicated this would be done more for marketing purposes and should not be considered part of the grant request.
Mr. Colby noted the Façade Improvement Grant request falls under the “New Improvements” category, with 50% reimbursement.
A motion was made by Dr. Smunt and seconded by Mr. Kessler with a unanimous voice vote to approve the COA as presented, with a condition that the kick panel decoration and trim pieces are not removed.
A motion was made by Dr. Smunt and seconded by Mr. Pretz with a unanimous voice vote to recommend to City Council approval of a Façade Improvement Grant for 228 W. Main St. as proposed, except for the three vinyl window graphics.
12. Additional Business and Observations from Commissioners or Staff
a. 107-109 E. Main St.
No updates.
b. Central Historic District Survey review
Mr. Colby advised staff is still working on getting the new photos as discussed at the last meeting.
c. Township Assessor / IL Preservation Tax Freeze
Mr. Pretz advised he was told to call the Township to ensure the state tax freeze is being appropriately applied to the property he restored. He said he called the County Treasurer’s office because his taxable value has increased, and his understanding was each year the value went down he would benefit with the locked-in rate. Kane County has been using the year the tax freeze was granted as the mark point. A representative from the County will verify if they are doing the calculations correctly and will follow-up with Mr. Pretz.
13. Meeting Announcements: Historic Preservation Commission meeting Wednesday, May 17, 2017 at 7:00 p.m. in the Committee Room.
14. Public Comment
15. Adjournment
With no further business to discuss, the meeting adjourned at 8:33 p.m.
https://www.stcharlesil.gov/sites/default/files/event/minutes/5-3-17%20HP%20Minutes.pdf





 Alerts Sign-up
Alerts Sign-up