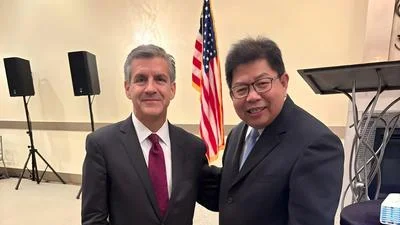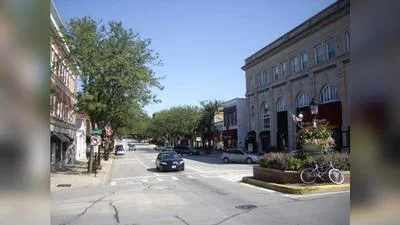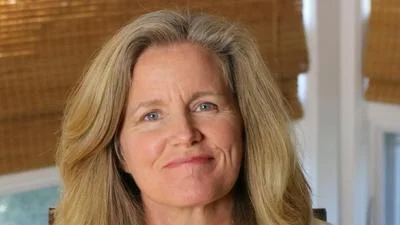Naperville Planning and Zoning Commission met Wednesday, Feb. 1.
Here are the minutes as provided by Naperville:
NAPERVILLE PLANNING AND ZONING COMMISSION
MINUTES OF FEBRUARY 1, 2017
UNOFFICIAL PRIOR TO PZC APPROVAL
APPROVED BY THE PZC ON FEBRUARY 15, 2017
Call to Order 7:00 p.m.
A. Roll Call
Present: Bansal, Crawford, Fessler, Hajek, Hansen, Martinez, Williams
Absent: Hastings, Peterson
Student Members: None
Staff Present: Planning Team – Sara Kopinski, Erin Venard
Engineering Team – Chris Nichols
B. Minutes Approve the minutes of the January 18, 2017 Planning and Zoning
Commission meeting.
Motion: Williams Approved
Second by: Bansal (7 to 0)
C. Old Business
D. Public Hearings
D1. PZC 16-1-170
Bethlehem Industries
The petitioner requests approval of a conditional use to establish a metal stamping facility in the I Industrial District pursuant to Section 6-8C-3 (I District: Conditional Uses) and a variance to Section 6-9-3 (Schedule of OffStreet Parking Requirements) of the Municipal Code to reduce the number of required off-street parking spaces on the subject property located at 1350 Shore Road.
Erin Venard, Planning Services Team, gave an overview of the request. Chris Heinen, Rolf C. Campbell and Associates, spoke on behalf of the petitioner:
Introduced the team working with petitioner.
Reviewed current site conditions: 47 parking stalls on site, looking to maintain access drive along the northern portion of the site and replace the asphalt with a thicker concrete, completing similar improvements on the southern portion of the site, adding a future outdoor trash enclosure, and rehabbing the office space.
The flow of the plant attracted the client to this site. Equipment will start on the north end of the plant, move south through the facility, and eventually be stored for future shipping.
Competed a noise study which includes the two large presses that run approximately 1 hour per day. The northern property line estimated a decibel level of 75dB, southern property line at 70dB, the western property line at 60dB, and the eastern property line at 55dB; measurements are below the 80dB outlined in the performance standards Franklin Park facility has 54 parking spaces. During their largest client day, the facility had 1 visiting vehicle, 5 managers’ vehicles, and 16 employee vehicles on site. Only 22 parking spaces were utilized. This is the maximum number of vehicles that would on site at one time.
Planning and Zoning Commission inquired about:
Williams – Is the 80 decibel level fixed by the federal EPA? Tom
Thunder - The decibel level is based on the City of Naperville code.
Martinez - Current site has 54 parking spaces available to you, but you only utilize 22? Heinen - Correct.
Public Testimony: none
Planning and Zoning Commission closed the public hearing.
Planning and Zoning Commission Discussion:
Fessler – Supporting.
Hajek – Echoes fellow Commissioners; welcome to Naperville.
Williams – Commends you and thank you for moving to Naperville. Entirely for this. Applicants are very considerate in utilizing the property and adjusting their business to minimize the decibel outputs.
Hansen – Supporting as well; put forth a compelling case; covered all bases and met Code.
Bansal – Concurs with findings of staff; noise level is within sustainable levels.
Crawford – Finds this to be a compatible use; appreciates the noise study; good presentation.
Martinez – Supporting.
Planning and Zoning Commission moved to adopt the findings of fact as presented by the petitioner and approve PZC 16-1-170, a conditional use to establish a metal stamping facility in the I Industrial District pursuant to Section 6-8C-3 (I District: Conditional Uses) and a variance to Section 6-9-3 (Schedule of Off-Street Parking Requirements) of the Municipal Code to reduce the number of required off-street parking spaces on the subject property located at 1350 Shore Road.
Motion by: Williams
Seconded by: Hajek
Ayes: Bansal, Crawford, Fessler, Hajek, Hansen, Martinez, Williams
Nays: None
Absent: Hastings, Peterson
Approved
(7 to 0)
D2. PZC 17-1-002
1300 W. Ogden
Parking Variance
The petitioner requests approval of a variance from Section 6-9-3 (Schedule of Off-Street Parking Requirements) to allow for a reduction in the number of required off-street parking spaces for the property located at 1300 W. Ogden Avenue.
Sara Kopinski, Planning Services Team, gave an overview of the request.
Matt Goodman, attorney with Rosanova & Whitaker, spoke on behalf of the petitioner:
Introduced project team.
Reviewed the subject property and the surrounding area.
Site is approximately 14,600sf; All-Star auto glass occupies approximately 2,500sf.
Maaco will make significant upgrades to the building and parking lot.
Maaco is not a collision repair facility, it is paint facility.
Believes the internal and external parking facility will support the parking needs.
Planning and Zoning Commission inquired about:
Martinez – Your testimony states the petitioner will only need 12 parking spaces? Goodman – Correct.
Martinez – What is the flow of the business? Are people typically there for 3 hours? 3 days? Goodman – Ideally a car would be there for 3 to 4 hours. Worst case, a car would stay overnight.
Hansen – Can you show us how the 30 spaces would be accommodated inside the facility? Goodman – There is 8,000 to 9,000 square feet inside. There are lifts and racks inside that would accommodate the vehicles.
Hansen – There needs to be a way to logically represent that the vehicles can be accommodated inside without interfering with the business.
Vince Rosanova, attorney with Rosanova & Whitaker – The exterior 28 spaces are more than sufficient. A volume Maaco services 7 cars a day. We anticipate 5 to 7 cars a day and will have 5 employees. The indoor parking is icing on the cake to accommodate the additional vehicles.
Williams – Is a car being worked on in the building being considered a parked car? Rosanova - We are trying to accommodate the worst case scenario; client will work on 7 cars a day, some of which will be painted. Painted cars will require an overnight stay. We are counting those cars toward the available parking, but in reality the cars will be stored inside.
Public Testimony:
Richard Williams, attorney with Griffin Williams LLP
Represents the property owner to the immediate west.
Objects to the request for the variance.
It is a substantial variance request, the Code requires 55 parking spaces and only 33 spaces are provided.
Client’s property will have significant access issues; client will also have petitioner’s customers parking in his parking lot.
The petitioner has no experience operating an auto body repair facility.
Hansen – You mention access to your site from River Road comes through the petitioner’s property? Is there recorded cross access easement? Williams – There is an access easement, but I don’t know if it has been recorded.
Larry Frank
Owns the business (B&L Auto Body) and property to the west.
Against the parking variance.
Subject building and parking are set up as an office and a warehouse, not an auto body shop.
Previous business was a medical office; it was a nightmare with patrons parking in our lot.
My business works on about 80 or 90 cars a month; petitioner is proposing to work on double the number of cars. I have 86 parking spaces. On Mondays and Tuesdays, my parking lot is a mess with cars left from the previous week, deliveries, cars requesting free estimates, employees (10 to 12), and 3 dumpsters (garbage, sheet metal, and cardboard). Concerned that I will lose business because my potential customers will see my parking lot is full and leave. Paint does not dry in 3 hours. Average repair on a car is 8.3 days.
Bansal – What is the nature of your business, a full service body shop?
Frank – Yes.
Bansal – What I am hearing is that this is not apples to apples? Frank – Yes, it is. I do the same thing. Door dings, dents, light accidents, etc.
Williams – We are dealing with 33 off-street parking spaces correct? Is there any number other than 0 that you would agree too? Frank – No, this request has to be turned down.
Mike Strickland
I am concerned that such a high use variance is requested; 100 cars a month is a high use.
River and Ogden has seen many accidents.
Tow trucks entering/exiting the petitioner’s property would be a problem.
Debbie Haines
Representing Phil Walz Plumbing; been at this location for 32 years. Customers from the previous business on the subject property often parked on our property.
Traffic on River/Ogden is a disaster.
Feel very strongly that the variance will not work.
Petitioner responded to the testimony:
On January 19, I received a call from Mr. Frank stating he was concerned about a competitor locating on this corner. I told Mr. Frank that the property is zoned I, is appropriately zoned for an auto body shop, and the sole reason for the variance was the parking. I never heard from Mr. Frank again until I received his attorney’s objection which was littered with erroneous references to our parking situation.
Both Phil Walz Plumbing and B&L Auto Body would like to obtain cross access from my client. There is no annexation agreement that requires cross access. The annexation agreement states that Mr. Walz is to request the agreement. My client is willing to evaluate the request.
Reviewed B&L Auto Body’s calculation of their parking spaces and it was miscalculated. Their facility is similarly sized and similarly parked, so maybe they need a variance too.
The subject property currently has a temporary tenant. Showed photos from today depicting the fully occupied space with available parking. Staff includes a condition in the approval ordinance that ensures that parking will be sufficient or the situation will be rectified.
Bansal – Can you clarify the nature of the business? Kasha Fawan – Mostly a paint facility. Also do minor dent work.
Bansal – So this would not be the industry standard repair job of 5 to 7 days? Fawan – No, this is just paint jobs.
Bansal – You will only have 5 employees. Fawan – Yes. The maximum number employees I will have is 7.
Williams – Mr. Frank alleged you will have 12 employees. Fawan - We will have 5 employees, with a maximum of 7. His statement is incorrect.
Williams – How many cars will you service a day? Fawan – 7 cars if I am lucky. I operate 5 days a week.
Williams – Realistically, your maximum is 7 cars per day? Fawan – It is impossible to service more than 7 cars per day.
Williams – Dealing will 33 parking spaces, what will you do with the remaining spaces? Rosanova – All-Star will use 5 parking spaces. Ideally some of the spaces will be excess.
Williams – Protecting the competitive advantage of the surrounding businesses is not the jurisdiction of the Planning and Zoning Commission. On the other hand, it is not in our interest to hurt those businesses. If I have to vote tonight, I will adopt the staff’s findings, but I do not like this case.
Planning and Zoning Commission closed the public hearing.
Planning and Zoning Commission Discussion:
Fessler – Seems that there are 2 different business models; River Rd and the train have been there forever; traffic won’t change; supporting.
Hajek – Interesting case; two very different opinions but I do not want to throw out common sense; parking will be snug; agrees with staff; supporting.
Williams – Voting for it.
Hansen – Agrees with Commissioner Williams; difficult to be the arbiter; believes that everyone is sworn to tell the truth and both sides are telling different stories, so I will trust our capable staff. I do have an issue with the fact there is no cross access; I am confident there will be a reasonable resolution; inclined to vote in favor.
Bansal – Understands the business model; it seems to be different than the neighbors; facts that have been presented are in line and should work; in favor.
Crawford – Concurs with preceding comments; concurs with staff.
Martinez – Supporting; good use of the property.
Planning and Zoning Commission moved to adopt the findings of fact as presented by the petitioner and approve PZC 17-1-002, a variance from Section 6-9-3 (Schedule of Off-Street Parking Requirements) to allow for a reduction in the number of required off-street parking spaces for the property located at 1300 W. Ogden Avenue subject to the condition that the petitioner and the owner shall take measures to meet the parking demands of the tenants, such as requiring tenants to alter business hours, number of employees or other business operations, alter the tenant mix, or establish an overflow parking location offsite, subject to review and approval by the Zoning Administrator.
Motion by: Williams
Seconded by: Bansal
Ayes: Bansal, Crawford, Fessler, Hajek, Hansen, Martinez,
Williams
Nays: None
Absent: Hastings, Peterson
Approved
(7 to 0)
E. Reports and
Recommendations
F. Correspondence
H. Adjournment 8:17 p.m.





 Alerts Sign-up
Alerts Sign-up