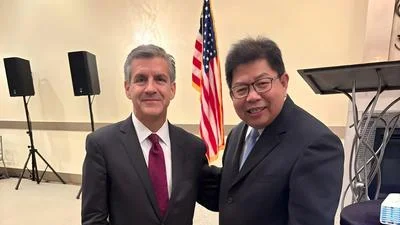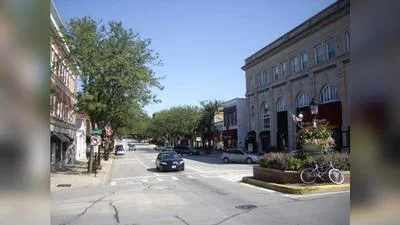Village of Lisle Planning and Zoning Commission met Jan. 18.
Here is the agenda as provided by the Commission:
A. Call to order/ Roll call
B. Approval of minutes
1. December 21, 2016
C. Continued review of applications
None
D. Review of new applications
Public hearings are subject to the most current version of the Planning and Zoning Commission Public Hearing Rules of Procedures. People wishing to participate in a public hearing are asked to fill out the Public Hearing Registration Form for Comments, Testimony, or General Comments available in the hallway outside the public hearing room.
1. Presentation: Preliminary/Final Plat of Subdivision and Plat of Easement Vacation
Petitioner: TQ Homes
Location: Lots 27 and 28, Old Tavern Road
Request: The petitioner, TQ Homes, requests approval of Preliminary/Final Plat of Subdivision and a Plat of Easement Vacation pursuant to Section 6-3 (Final Plats) of the Subdivision Regulations for the purpose of consolidating and developing two vacant lots with an eight-unit townhome development.
2. Presentation: Final Plat of Planned Unit Development and Final Plat of Subdivision
Petitioner: Oak Creek Capital Partners
Location: 4S281 Leask Lane, 2000 Warrenville Road, 2010 Warrenville Road and 2014 Warrenville Road
Request: The petitioner, Oak Creek Capital Partners, requests Approval of a Final Plat of Planned Unit Development pursuant to Section 5-14-4-4 (Planned Unit Developments, Final Plat Stage); approval of a Final Plat of Subdivision pursuant to Section 6-3-1 (Subdivision Regulations, Final Plat Approval); and approval Final Site Improvement Plans, Landscape Plans and Building Elevations for the propose of constructing 26 residential duplex and townhome units, a public park, landscape improvements and stormwater improvements at the subject property.
3. Public Hearing: Variances
Petitioner: Lifestyle Homes Inc.
Location: 4907 Center Avenue
Request: The petitioner, Lifestyle Homes, Inc., requests approval of a variance pursuant to Section 5- 5-5A5 (R-3 One to Four Residence District, Minimum Yard Requirements) to reduce the minimum required interior side yard from 10’ to 5’; and a variance pursuant to Section 5-5-5A3 (R-3 One to Four Residence District, Minimum Lot Area Per Dwelling Unit) to reduce the minimum required lot area per dwelling unit from 5,000 square feet to 4,480 square feet, for the purpose of constructing two duplex buildings at the subject property.
4. Public Hearing: Special Use Permit, Variance
Petitioner: Jody Buckle of Timeless Spa
Location: 4755 Main Street
Request: The petitioner, Jody Buckle of Timeless Spa, requests approval of a Special Use Permit, pursuant to Section 5-10-3(A)(2) of the Zoning Regulations, to allow a wellness facility use in the B- 3A Central Retail Core District; and approval of a variance from Section 5-10-3(A)(2) to allow the ground floor of a wellness facility to exceed 2,400 square feet; for the purpose of operating Timeless Spa at the subject property.
5. Public Hearing: Special Use Permit, Variance, Plat of Consolidation
Petitioner: WK Building & Development Inc.
Location: 4605 Main Street
Request: The petitioner, WK Building & Development Inc., requests approval of a Special Use Permit pursuant to Section 5-10-3B2 (B-3B Downtown Perimeter Subdistrict, Special Uses) of the Zoning Regulations to allow multi-family dwelling units in the B-3B district; a variance pursuant to Section 5-13-1-2H (Parking in Yards) to allow parking adjacent to a residential district to within 3’ of the rear property line; and approval of a Preliminary Plat of Subdivision pursuant to Section 6-2 (Preliminary Plats) to consolidate two lots into a single lot of record; for the purpose of constructing an 8-unit condominium building at the subject property.
E. Public comment (items not related to the agenda)
Public comment, with respect to items that are not the subject of a public hearing required by law, is limited to five minutes for each member of the public. It is requested that, if possible, one spokesman for a group be appointed to present the views of the entire group. Speakers who are recognized are requested to step to the podium and state their name and address prior to addressing the Planning and Zoning Commission.
F. Other business
1. Development Update
G. Adjournment
https://www.villageoflisle.org/AgendaCenter/ViewFile/Item/872?fileID=3961





 Alerts Sign-up
Alerts Sign-up